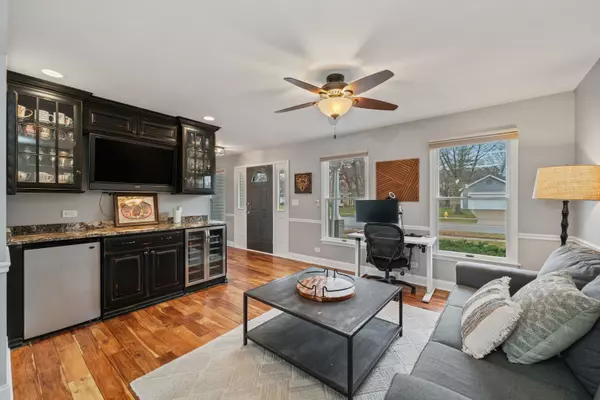$450,500
$449,900
0.1%For more information regarding the value of a property, please contact us for a free consultation.
3 Beds
3 Baths
1,647 SqFt
SOLD DATE : 02/21/2025
Key Details
Sold Price $450,500
Property Type Single Family Home
Sub Type Detached Single
Listing Status Sold
Purchase Type For Sale
Square Footage 1,647 sqft
Price per Sqft $273
MLS Listing ID 12256578
Sold Date 02/21/25
Style Traditional
Bedrooms 3
Full Baths 2
Half Baths 2
Year Built 1989
Annual Tax Amount $9,080
Tax Year 2023
Lot Size 0.255 Acres
Lot Dimensions 65X148X83X123
Property Sub-Type Detached Single
Property Description
If a new house is on your wish list this Holiday season, here's your chance to call 1353 Rolling Oaks Drive "HOME" and be settled in before the craziness of the spring market begins. The main level is light & bright throughout and the hand-scraped wood floors create a consistent flow starting with the Living Room which features a built-in dry bar with granite counters and wine/beverage fridge. Head through the Dining Room and enter the large Kitchen with custom cabinetry, granite countertops, SS appliances, and roll-out pantry. There's plenty of room to prep meals and entertain around the cooktop island that offers additional seating and opens to the cozy Family Room with fireplace. Upstairs the Primary Bedroom has generous closet space and an updated en suite Bath with gorgeous walk-in tiled shower and on trend gold hardware. Two additional Bedrooms and a refreshed full Hall Bath complete the 2nd floor. You can decide how to use the the flexible living spaces in the partially finished basement - additional tv area, game room, home gym, work-from-home office, etc. There's also a half bath, laundry, and crawlspace for extra storage. Continue the party outside under the lights and around the fire pit on the oversized concrete patio. The backyard has mature landscaping and a shed to store bikes, mower, and outdoor toys. Recent updates & improvements include: Primary Bath complete renovation (2023), 2nd Floor Full Bath remodel (2023), Furnace (2021), A/C (2022), SS Refrigerator (2021), Microwave (2022), LVP flooring in upstairs hall and 2nd/3rd Bedrooms (2021), carpet in Basement (2021), entire interior painted (2021). Great location, close to North Ave, Army Trail, and Route 59. Put this on your "must see" list!
Location
State IL
County Dupage
Area Carol Stream
Rooms
Basement Partial
Interior
Interior Features Hardwood Floors, Some Carpeting, Granite Counters
Heating Natural Gas, Forced Air
Cooling Central Air
Fireplaces Number 1
Fireplaces Type Wood Burning, Gas Starter
Equipment CO Detectors, Ceiling Fan(s)
Fireplace Y
Appliance Double Oven, Microwave, Dishwasher, Refrigerator, Bar Fridge, Washer, Dryer, Stainless Steel Appliance(s), Cooktop, Humidifier
Exterior
Exterior Feature Patio, Storms/Screens
Parking Features Attached
Garage Spaces 2.0
Community Features Sidewalks, Street Lights, Street Paved
Roof Type Asphalt
Building
Lot Description Mature Trees, Sidewalks, Streetlights
Sewer Public Sewer
Water Public
New Construction false
Schools
High Schools Community High School
School District 25 , 25, 94
Others
HOA Fee Include None
Ownership Fee Simple
Special Listing Condition None
Read Less Info
Want to know what your home might be worth? Contact us for a FREE valuation!

Our team is ready to help you sell your home for the highest possible price ASAP

© 2025 Listings courtesy of MRED as distributed by MLS GRID. All Rights Reserved.
Bought with Ewelina Suchecki • eXp Realty, LLC
"My job is to find and attract mastery-based agents to the office, protect the culture, and make sure everyone is happy! "






