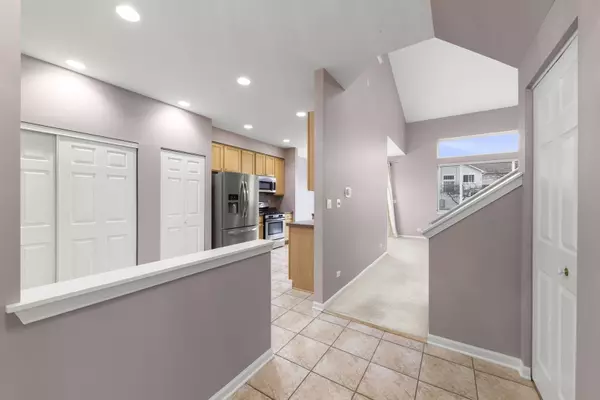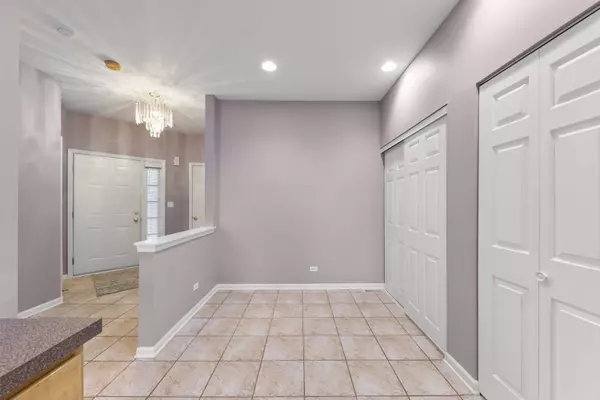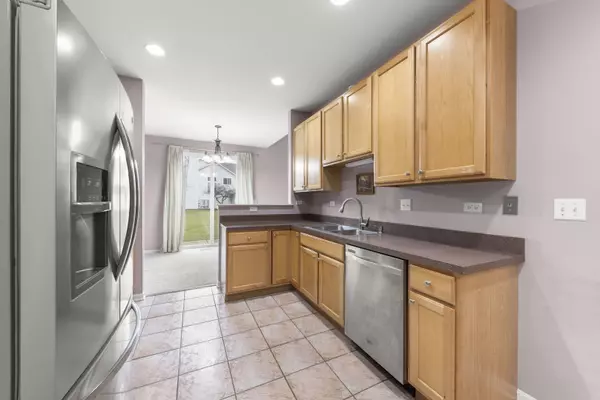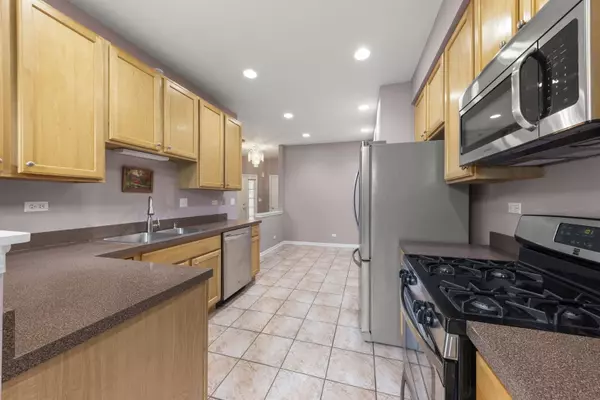$382,000
$385,000
0.8%For more information regarding the value of a property, please contact us for a free consultation.
2 Beds
2.5 Baths
1,578 SqFt
SOLD DATE : 02/21/2025
Key Details
Sold Price $382,000
Property Type Condo
Sub Type Condo
Listing Status Sold
Purchase Type For Sale
Square Footage 1,578 sqft
Price per Sqft $242
Subdivision Crosswinds
MLS Listing ID 12262662
Sold Date 02/21/25
Bedrooms 2
Full Baths 2
Half Baths 1
HOA Fees $327/mo
Rental Info Yes
Year Built 1998
Annual Tax Amount $5,010
Tax Year 2023
Lot Dimensions COMMON
Property Sub-Type Condo
Property Description
Gorgeous end unit townhome with amazing green space behind! One of the best lots in the subdivision. Nine-foot ceilings on first floor. Kitchen has stainless steel appliances, can-lighting and two pantries. Vaulted living room with fireplace, over-sized windows and transom window make for bright and open space. Primary suite has vaulted ceilings, transom window, ceiling fan, two closets, dual raised vanity, and tub with jets. Second bedroom has vaulted ceiling and over looks gorgeous green space. The loft has vaulted ceilings and open with several windows for natural light and could easily be converted to a 3rd bedroom. Oversized sized garage allows for additional storage.
Location
State IL
County Dupage
Area Naperville
Rooms
Basement None
Interior
Interior Features Cathedral Ceiling(s), Second Floor Laundry, Storage
Heating Natural Gas, Forced Air
Cooling Central Air
Fireplaces Number 1
Fireplaces Type Wood Burning, Attached Fireplace Doors/Screen, Gas Starter
Fireplace Y
Appliance Range, Microwave, Dishwasher, Refrigerator, Disposal, Stainless Steel Appliance(s)
Laundry Gas Dryer Hookup, In Unit
Exterior
Exterior Feature Patio
Parking Features Attached
Garage Spaces 2.0
Roof Type Asphalt
Building
Story 2
Sewer Public Sewer
Water Lake Michigan, Public
New Construction false
Schools
Elementary Schools Welch Elementary School
Middle Schools Scullen Middle School
High Schools Neuqua Valley High School
School District 204 , 204, 204
Others
HOA Fee Include Water,Insurance,Exterior Maintenance,Lawn Care,Scavenger,Snow Removal
Ownership Condo
Special Listing Condition None
Pets Allowed Cats OK, Dogs OK
Read Less Info
Want to know what your home might be worth? Contact us for a FREE valuation!

Our team is ready to help you sell your home for the highest possible price ASAP

© 2025 Listings courtesy of MRED as distributed by MLS GRID. All Rights Reserved.
Bought with Aigerim Jakipova • john greene, Realtor
"My job is to find and attract mastery-based agents to the office, protect the culture, and make sure everyone is happy! "






