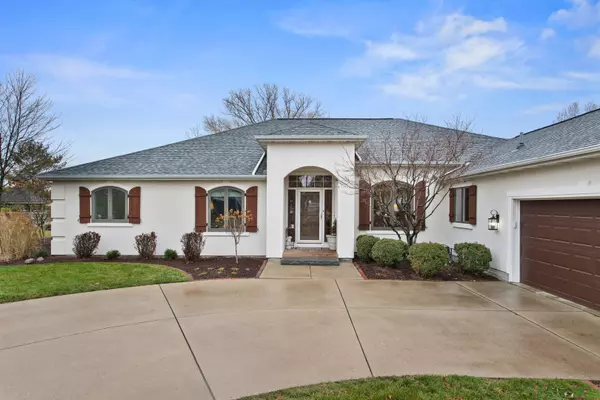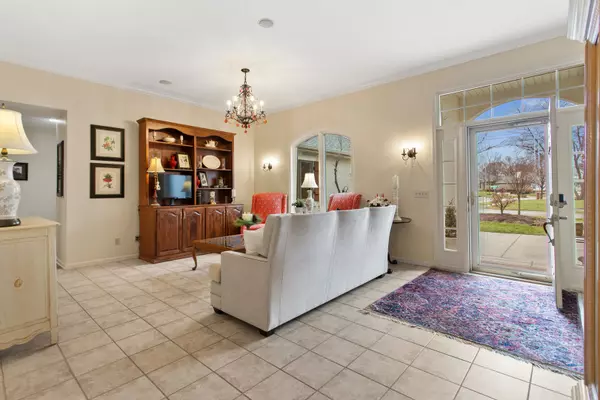$675,000
$629,000
7.3%For more information regarding the value of a property, please contact us for a free consultation.
5 Beds
3.5 Baths
3,174 SqFt
SOLD DATE : 02/14/2025
Key Details
Sold Price $675,000
Property Type Single Family Home
Sub Type Detached Single
Listing Status Sold
Purchase Type For Sale
Square Footage 3,174 sqft
Price per Sqft $212
MLS Listing ID 12259995
Sold Date 02/14/25
Bedrooms 5
Full Baths 3
Half Baths 1
Year Built 1994
Annual Tax Amount $10,872
Tax Year 2023
Lot Dimensions 98X231X152X181
Property Sub-Type Detached Single
Property Description
Don't miss this stunning ranch in the desirable Lincolnshire Fields subdivision. This spacious home offers 5 bedrooms, 3.5 baths, and an inviting open floor plan filled with natural light and many updates. Upon entry, you'll find a formal living room seamlessly flowing into the spacious dining room - perfect for family gatherings and special occasions. The kitchen, open to the family room, features ample cabinetry, a large peninsula with seating, and a cozy breakfast area. The family room boasts a striking black tile fireplace with wainscoting and built-ins, creating a warm and stylish space. The primary suite is generously sized and includes access to a charming 4-season room. The ensuite bathroom offers a large double vanity, jacuzzi tub, separate shower, and 2 walk-in closets. The finished basement provides additional living space, a bedroom, and a full bath, making it ideal for guests or entertaining. In the back, you will also enjoy the gorgeous four seasons room looking out to the backyard. Or, step outside to enjoy the private backyard from the patio, surrounded by scenic views & gorgeous, mature landscaping. The home also features an oversized 2-car garage and an irrigation system. This exceptional property won't last long, schedule your showing today!
Location
State IL
County Champaign
Area Champaign, Savoy
Rooms
Basement Partial
Interior
Interior Features Hardwood Floors, First Floor Bedroom, First Floor Laundry, First Floor Full Bath, Built-in Features, Walk-In Closet(s)
Heating Natural Gas, Forced Air
Cooling Central Air
Fireplaces Number 1
Fireplaces Type Gas Starter
Fireplace Y
Appliance Microwave, Dishwasher, Refrigerator, Cooktop
Laundry In Unit
Exterior
Exterior Feature Patio
Parking Features Attached
Garage Spaces 2.0
Roof Type Asphalt
Building
Lot Description Fenced Yard, Creek
Sewer Public Sewer
Water Public
New Construction false
Schools
Elementary Schools Unit 4 Of Choice
Middle Schools Champaign/Middle Call Unit 4 351
High Schools Centennial High School
School District 4 , 4, 4
Others
HOA Fee Include None
Ownership Fee Simple
Special Listing Condition None
Read Less Info
Want to know what your home might be worth? Contact us for a FREE valuation!

Our team is ready to help you sell your home for the highest possible price ASAP

© 2025 Listings courtesy of MRED as distributed by MLS GRID. All Rights Reserved.
Bought with Creg McDonald • Realty Select One
"My job is to find and attract mastery-based agents to the office, protect the culture, and make sure everyone is happy! "






