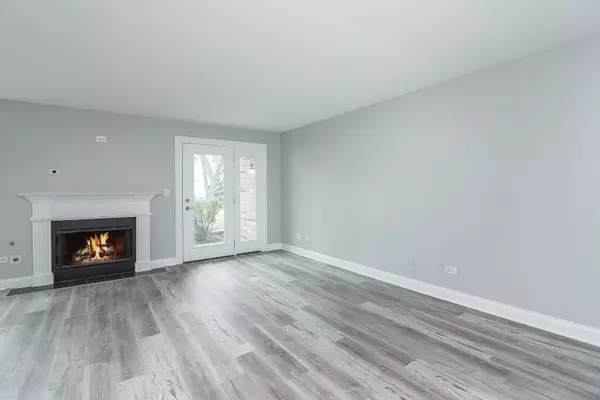$299,000
$299,000
For more information regarding the value of a property, please contact us for a free consultation.
2 Beds
2 Baths
1,000 SqFt
SOLD DATE : 09/06/2024
Key Details
Sold Price $299,000
Property Type Condo
Sub Type Condo
Listing Status Sold
Purchase Type For Sale
Square Footage 1,000 sqft
Price per Sqft $299
Subdivision Foxcroft Condos
MLS Listing ID 12137144
Sold Date 09/06/24
Bedrooms 2
Full Baths 2
HOA Fees $390/mo
Rental Info Yes
Year Built 1991
Annual Tax Amount $3,662
Tax Year 2022
Lot Dimensions 999999
Property Description
Welcome to Foxcroft Condominiums. Beautifully updated FIRST FLOOR condo is a TRUELY MOVE-IN ready HOME ** Two spacious bedrooms & two UPDATED bathrooms * Primary bedroom offers a HUGE walk-in-closet & 2" white blinds * Spacious open floorplan offers lots of windows allowing natural light * The updated NEWER windows & door to the Concrete Patio highlights enjoying the outdoors and swimming pool in just a few steps away * Gas starter Fireplace with ceramic gas logs in the living room allows for a warmer ambiance * Updated LVP floors throughout (2024) * FRESH PAINT throughout the home (2024) * Updated Kitchen with Granit counter top, Newer Stainless Steel refrigerator (2022), dishwasher (2020), professionally painted cabinets & updated hardware (2024) * NEW WASHER DRYER 2023 * Utility closet with plenty of storage space * Furnace & C/A (2017) * Water Heater (2017) * Rarely available (1) car garage + (2) exterior parking spaces and guest parking spaces available *** Foxcroft Condos have a Swimming Pool/Clubhouse in the complex for the residents to enjoy * PACE bus to Metra train * School bus stops close by * Riverwalk bike & walking path across street * Minutes from downtown Naperville..., and more * See this lovely home today!
Location
State IL
County Dupage
Area Naperville
Rooms
Basement None
Interior
Interior Features First Floor Bedroom, First Floor Laundry, First Floor Full Bath, Walk-In Closet(s)
Heating Natural Gas, Forced Air
Cooling Central Air
Fireplaces Number 1
Fireplaces Type Gas Log, Gas Starter
Fireplace Y
Appliance Range, Microwave, Dishwasher, Refrigerator, Washer, Dryer, Disposal, Stainless Steel Appliance(s)
Laundry In Unit
Exterior
Exterior Feature Patio, Storms/Screens
Garage Detached
Garage Spaces 1.0
Amenities Available Party Room, Pool
Roof Type Asphalt
Building
Lot Description Common Grounds, Landscaped
Story 1
Sewer Public Sewer
Water Lake Michigan
New Construction false
Schools
Elementary Schools Maplebrook Elementary School
Middle Schools Lincoln Junior High School
High Schools Naperville Central High School
School District 203 , 203, 203
Others
HOA Fee Include Water,Insurance,Clubhouse,Pool,Exterior Maintenance,Lawn Care,Scavenger,Snow Removal
Ownership Fee Simple w/ HO Assn.
Special Listing Condition None
Pets Description Cats OK, Dogs OK
Read Less Info
Want to know what your home might be worth? Contact us for a FREE valuation!

Our team is ready to help you sell your home for the highest possible price ASAP

© 2024 Listings courtesy of MRED as distributed by MLS GRID. All Rights Reserved.
Bought with Neringa Koller • American Brokers Real Estate

"My job is to find and attract mastery-based agents to the office, protect the culture, and make sure everyone is happy! "






