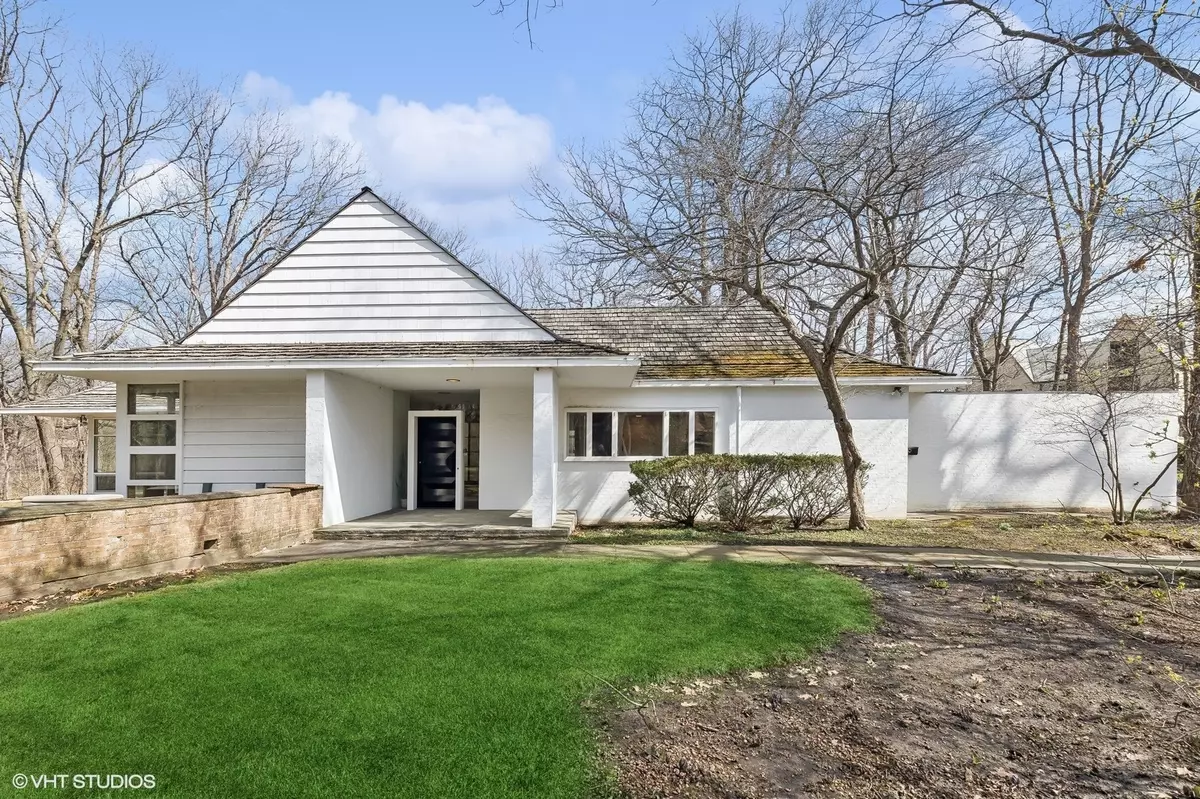$1,300,000
$1,599,000
18.7%For more information regarding the value of a property, please contact us for a free consultation.
3 Beds
3.5 Baths
3,500 SqFt
SOLD DATE : 08/09/2024
Key Details
Sold Price $1,300,000
Property Type Single Family Home
Sub Type Detached Single
Listing Status Sold
Purchase Type For Sale
Square Footage 3,500 sqft
Price per Sqft $371
Subdivision Deere Park
MLS Listing ID 12013376
Sold Date 08/09/24
Style Ranch
Bedrooms 3
Full Baths 3
Half Baths 1
HOA Fees $33/ann
Year Built 1950
Annual Tax Amount $35,596
Tax Year 2022
Lot Dimensions 69718
Property Description
This spectacular Mid-Century ranch provides a once in a lifetime opportunity to live in a work of art designed by renowned architect Samuel Marx. Situated on 1.6 acres in a private location at the end of a cul-de-cac in East Highland Park's sought-after South Deere Park, the home offers an abundance of natural light, luxury finishes, vaulted ceilings, incredible sight lines, ample table land, and extraordinary ravine views. Too many architectural details to mention. Ideal floor plan includes a gracious entry foyer, a warm den with wet bar, a large cook's kitchen with tons of cabinet storage and work space, granite counters, and lovely breakfast area, and large dining room and living room with magnificent fireplace. The bedroom wing includes an ensuite guest bedroom, and an incredible primary suite with dressing area with an amazing number of closets, spa-like bathroom, and a big, sun-filled bedroom with an office/sitting area. Completing the home are an additional ensuite bedroom off the kitchen and a great enclosed porch with a hidden entrance. South Deere Park includes an area with private beach access for the homeowners in the neighborhood. The home is in need of some TLC but oh so worth it to do to be able to live in this very special home. WOW!
Location
State IL
County Lake
Area Highland Park
Rooms
Basement Partial
Interior
Interior Features Vaulted/Cathedral Ceilings, Skylight(s), Bar-Wet, Hardwood Floors, First Floor Bedroom, First Floor Laundry
Heating Natural Gas, Forced Air
Cooling Central Air
Fireplaces Number 1
Fireplace Y
Appliance Double Oven, Microwave, Dishwasher, Refrigerator, Washer, Dryer, Disposal, Cooktop
Laundry In Kitchen
Exterior
Exterior Feature Porch
Parking Features Attached
Garage Spaces 2.0
Roof Type Shake
Building
Sewer Public Sewer
Water Lake Michigan
New Construction false
Schools
Elementary Schools Braeside Elementary School
Middle Schools Edgewood Middle School
High Schools Highland Park High School
School District 112 , 112, 113
Others
HOA Fee Include Lake Rights
Ownership Fee Simple
Special Listing Condition Exclusions-Call List Office
Read Less Info
Want to know what your home might be worth? Contact us for a FREE valuation!

Our team is ready to help you sell your home for the highest possible price ASAP

© 2025 Listings courtesy of MRED as distributed by MLS GRID. All Rights Reserved.
Bought with Jacqueline Lotzof • Compass
"My job is to find and attract mastery-based agents to the office, protect the culture, and make sure everyone is happy! "






