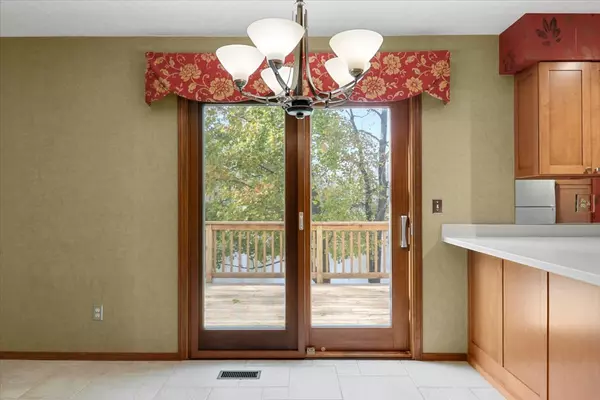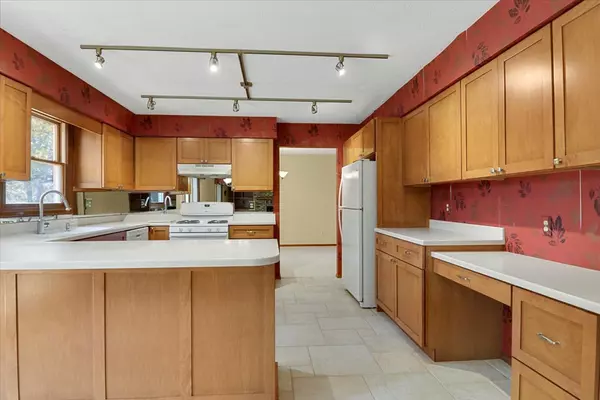$265,088
$264,900
0.1%For more information regarding the value of a property, please contact us for a free consultation.
4 Beds
3.5 Baths
2,604 SqFt
SOLD DATE : 11/27/2023
Key Details
Sold Price $265,088
Property Type Single Family Home
Sub Type Detached Single
Listing Status Sold
Purchase Type For Sale
Square Footage 2,604 sqft
Price per Sqft $101
Subdivision Blooming Grove
MLS Listing ID 11921711
Sold Date 11/27/23
Style Traditional
Bedrooms 4
Full Baths 3
Half Baths 1
Year Built 1984
Annual Tax Amount $5,687
Tax Year 2022
Lot Dimensions 63X280X126X232
Property Sub-Type Detached Single
Property Description
Beautiful home on the lake in Blooming Grove Subdivision! Enjoy the outstanding views of the serene lake while sitting on the spacious 33x10 outdoor deck or the primary bedroom balcony. Traditional home with a walkout basement, 4 bedrooms, 3 full and 1 half baths, 2 family rooms, fireplace, living room, dining room, second floor laundry, bonus room, and eat in kitchen. Primary ensuite with double sinks, walk in shower, tub, walk in closet, an extra closet to store all the overflow clothing and cozy balcony through the sliding doors where you can enjoy your morning coffee or watch the stars at night. Custom eat in kitchen with built in desk, counter seating for 3, gas oven range, and quartz countertops. All appliances remain! Family room with brick fireplace, built in shelving and two sliding doors leading out to backyard deck area. WALK OUT basement with second family room, full bath, bonus room, unfinished workbench room and NEW carpet & paint. This home is a hidden gem!
Location
State IL
County Mc Lean
Area Bloomington
Rooms
Basement Walkout
Interior
Heating Natural Gas
Cooling Central Air
Fireplaces Number 1
Fireplaces Type Gas Log
Fireplace Y
Exterior
Parking Features Attached
Garage Spaces 2.0
Community Features Water Rights, Curbs, Sidewalks, Street Lights, Street Paved
Building
Sewer Public Sewer
Water Public
New Construction false
Schools
Elementary Schools Cedar Ridge Elementary
Middle Schools Evans Jr High
High Schools Normal Community High School
School District 5 , 5, 5
Others
HOA Fee Include None
Ownership Fee Simple
Special Listing Condition None
Read Less Info
Want to know what your home might be worth? Contact us for a FREE valuation!

Our team is ready to help you sell your home for the highest possible price ASAP

© 2025 Listings courtesy of MRED as distributed by MLS GRID. All Rights Reserved.
Bought with B.J. Armstrong • Keller Williams Revolution
"My job is to find and attract mastery-based agents to the office, protect the culture, and make sure everyone is happy! "






