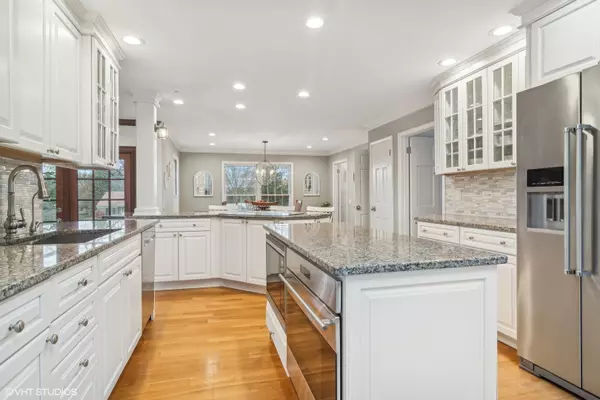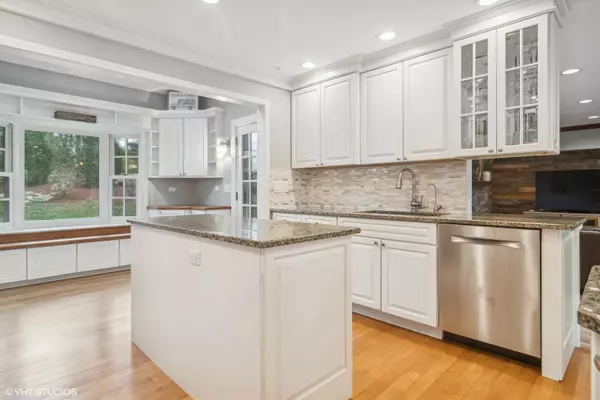
5 Beds
4.5 Baths
5,286 SqFt
5 Beds
4.5 Baths
5,286 SqFt
Key Details
Property Type Single Family Home
Sub Type Detached Single
Listing Status Active
Purchase Type For Sale
Square Footage 5,286 sqft
Price per Sqft $205
MLS Listing ID 12208455
Style Cape Cod
Bedrooms 5
Full Baths 4
Half Baths 1
Year Built 1973
Annual Tax Amount $22,129
Tax Year 2022
Lot Size 1.007 Acres
Lot Dimensions 258X199X254X167
Property Description
Location
State IL
County Cook
Area Inverness
Rooms
Basement Partial
Interior
Interior Features Vaulted/Cathedral Ceilings, Skylight(s), Sauna/Steam Room, Hardwood Floors, First Floor Bedroom, In-Law Arrangement, First Floor Laundry, First Floor Full Bath, Built-in Features, Walk-In Closet(s), Beamed Ceilings, Open Floorplan, Some Window Treatment, Drapes/Blinds, Granite Counters, Separate Dining Room, Pantry
Heating Natural Gas, Forced Air, Baseboard, Sep Heating Systems - 2+, Indv Controls, Zoned
Cooling Central Air, Space Pac, Zoned
Fireplaces Number 4
Fireplaces Type Double Sided, Wood Burning
Equipment Humidifier, Water-Softener Owned, TV-Dish, Security System, CO Detectors, Ceiling Fan(s), Sump Pump, Radon Mitigation System, Multiple Water Heaters
Fireplace Y
Exterior
Exterior Feature Patio, Brick Paver Patio, Storms/Screens
Garage Attached
Garage Spaces 3.0
Waterfront false
Roof Type Asphalt
Building
Dwelling Type Detached Single
Sewer Septic-Private
Water Private Well
New Construction false
Schools
Elementary Schools Marion Jordan Elementary School
Middle Schools Walter R Sundling Middle School
High Schools Wm Fremd High School
School District 15 , 15, 211
Others
HOA Fee Include None
Ownership Fee Simple
Special Listing Condition List Broker Must Accompany


"My job is to find and attract mastery-based agents to the office, protect the culture, and make sure everyone is happy! "






