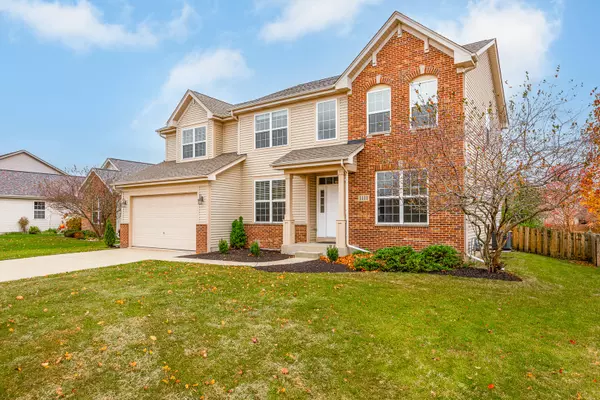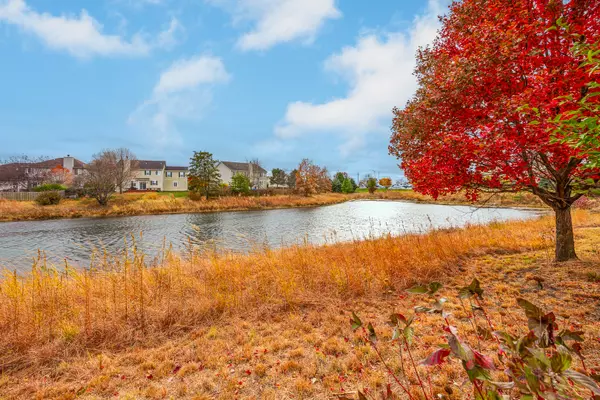
4 Beds
2.5 Baths
2,900 SqFt
4 Beds
2.5 Baths
2,900 SqFt
Key Details
Property Type Single Family Home
Sub Type Detached Single
Listing Status Active
Purchase Type For Sale
Square Footage 2,900 sqft
Price per Sqft $148
Subdivision Edgewater
MLS Listing ID 12212629
Style Traditional
Bedrooms 4
Full Baths 2
Half Baths 1
HOA Fees $673/ann
Year Built 2006
Annual Tax Amount $10,413
Tax Year 2023
Lot Dimensions 75 X 134
Property Description
Location
State IL
County Will
Area Shorewood
Rooms
Basement Partial
Interior
Interior Features Vaulted/Cathedral Ceilings, Wood Laminate Floors, First Floor Laundry, Walk-In Closet(s)
Heating Natural Gas, Forced Air
Cooling Central Air
Fireplaces Number 1
Fireplace Y
Appliance Range, Dishwasher, Refrigerator
Exterior
Exterior Feature Brick Paver Patio
Parking Features Attached
Garage Spaces 2.0
Roof Type Asphalt
Building
Lot Description Fenced Yard, Pond(s)
Dwelling Type Detached Single
Sewer Public Sewer
Water Public
New Construction false
Schools
Elementary Schools Troy Shorewood School
Middle Schools Troy Middle School
High Schools Joliet West High School
School District 30C , 30C, 204
Others
HOA Fee Include Other
Ownership Fee Simple w/ HO Assn.
Special Listing Condition REO/Lender Owned


"My job is to find and attract mastery-based agents to the office, protect the culture, and make sure everyone is happy! "






