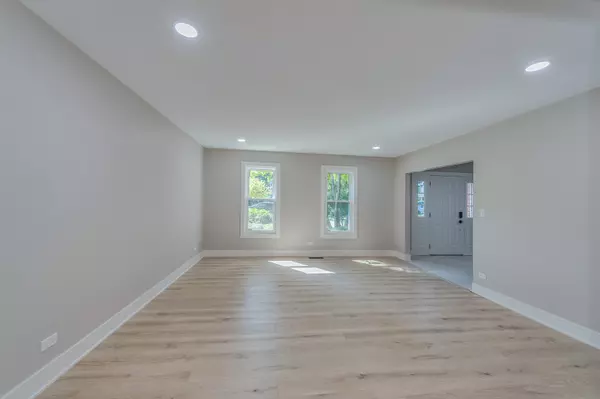
4 Beds
2.5 Baths
3,100 SqFt
4 Beds
2.5 Baths
3,100 SqFt
Key Details
Property Type Single Family Home
Sub Type Detached Single
Listing Status Active Under Contract
Purchase Type For Sale
Square Footage 3,100 sqft
Price per Sqft $241
MLS Listing ID 12197187
Style Traditional
Bedrooms 4
Full Baths 2
Half Baths 1
HOA Fees $190/mo
Year Built 1986
Annual Tax Amount $8,715
Tax Year 2022
Lot Size 4,356 Sqft
Lot Dimensions 3437
Property Description
Location
State IL
County Lake
Area Highland Park
Rooms
Basement Full
Interior
Heating Natural Gas, Forced Air
Cooling Central Air
Fireplace N
Laundry In Unit, Sink
Exterior
Garage Attached
Garage Spaces 2.0
Waterfront false
Building
Dwelling Type Detached Single
Sewer Public Sewer
Water Public
New Construction false
Schools
Elementary Schools Wayne Thomas Elementary School
Middle Schools Northwood Junior High School
High Schools Highland Park High School
School District 112 , 112, 113
Others
HOA Fee Include Insurance,Lawn Care,Snow Removal
Ownership Fee Simple
Special Listing Condition None


"My job is to find and attract mastery-based agents to the office, protect the culture, and make sure everyone is happy! "






