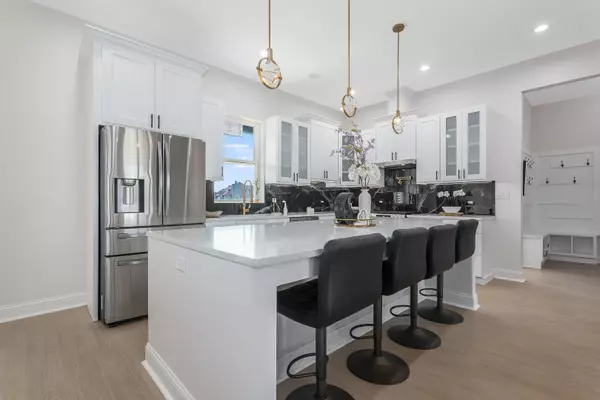
4 Beds
2.5 Baths
2,139 SqFt
4 Beds
2.5 Baths
2,139 SqFt
Key Details
Property Type Single Family Home
Sub Type Detached Single
Listing Status Active
Purchase Type For Sale
Square Footage 2,139 sqft
Price per Sqft $257
Subdivision Country Hills
MLS Listing ID 12195752
Style Ranch
Bedrooms 4
Full Baths 2
Half Baths 1
Year Built 2024
Annual Tax Amount $674
Tax Year 2023
Lot Size 0.350 Acres
Lot Dimensions 170.38 X 42.52 X 118.75 X 161.20
Property Description
Location
State IL
County Kendall
Area Yorkville / Bristol
Rooms
Basement Full
Interior
Interior Features First Floor Bedroom, First Floor Laundry, First Floor Full Bath, Built-in Features, Walk-In Closet(s), Ceiling - 10 Foot, Coffered Ceiling(s), Open Floorplan, Pantry
Heating Natural Gas
Cooling Central Air
Fireplaces Number 1
Fireplaces Type Electric
Equipment CO Detectors, Ceiling Fan(s), Sump Pump
Fireplace Y
Appliance Dishwasher, Refrigerator, Stainless Steel Appliance(s), Range Hood
Laundry Gas Dryer Hookup
Exterior
Exterior Feature Deck
Garage Attached
Garage Spaces 2.0
Community Features Park, Curbs, Sidewalks, Street Lights, Street Paved
Roof Type Asphalt
Building
Dwelling Type Detached Single
Foundation Yes
Sewer Public Sewer
Water Public
New Construction true
Schools
Elementary Schools Circle Center Grade School
Middle Schools Yorkville Middle School
High Schools Yorkville High School
School District 115 , 115, 115
Others
HOA Fee Include None
Ownership Fee Simple
Special Listing Condition None


"My job is to find and attract mastery-based agents to the office, protect the culture, and make sure everyone is happy! "






