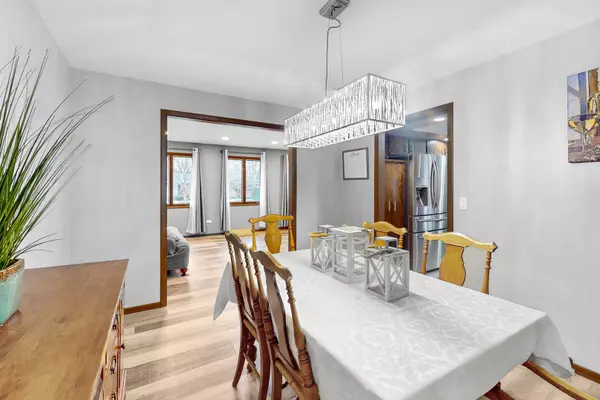$375,000
$375,000
For more information regarding the value of a property, please contact us for a free consultation.
4 Beds
2.5 Baths
2,257 SqFt
SOLD DATE : 02/18/2025
Key Details
Sold Price $375,000
Property Type Single Family Home
Sub Type Detached Single
Listing Status Sold
Purchase Type For Sale
Square Footage 2,257 sqft
Price per Sqft $166
Subdivision Lords Park Manor
MLS Listing ID 12269892
Sold Date 02/18/25
Style Quad Level
Bedrooms 4
Full Baths 2
Half Baths 1
Year Built 1977
Annual Tax Amount $7,393
Tax Year 2023
Lot Size 10,798 Sqft
Lot Dimensions 82X138X77X137
Property Sub-Type Detached Single
Property Description
Do you need space!?! This is the one! This large quad level home offers 4 bedrooms and 2.5 bathrooms. The front porch invites you into a beautiful sun-lit 2 story foyer with a large coat/shoe closet. The main floor living room and dining room are great for entertaining. The spacious kitchen has new granite counter tops, SS appliances & an eat-in area. Tons of counter space, perfect for cooking and baking! Head down stairs to the family room that has a cozy fireplace, half bathroom and sliding glass doors out to the huge backyard! Don't miss the sub-basement! Use it for storage, a game room, play room or more! The second floor boasts 4 bedrooms including the laundry room. The primary bedroom has a full bathroom and a large closet! The 3 guest rooms are spacious and great for any option. All new carpet on the 2nd floor! New lighting in the living room. New roof, siding, gutters, fascia & soffits. Great location and well maintained. Nothing to do but move right in!
Location
State IL
County Cook
Area Elgin
Rooms
Basement Partial, Walk-Out Access
Interior
Interior Features Cathedral Ceiling(s), Second Floor Laundry, Granite Counters
Heating Natural Gas, Forced Air
Cooling Central Air
Fireplaces Number 1
Equipment Ceiling Fan(s), Sump Pump
Fireplace Y
Appliance Range, Microwave, Dishwasher, Refrigerator, Washer, Dryer, Disposal
Exterior
Exterior Feature Patio, Storms/Screens
Parking Features Attached
Garage Spaces 2.0
Community Features Sidewalks, Street Lights, Street Paved
Roof Type Asphalt
Building
Sewer Public Sewer
Water Public
New Construction false
Schools
School District 46 , 46, 46
Others
HOA Fee Include None
Ownership Fee Simple
Special Listing Condition None
Read Less Info
Want to know what your home might be worth? Contact us for a FREE valuation!

Our team is ready to help you sell your home for the highest possible price ASAP

© 2025 Listings courtesy of MRED as distributed by MLS GRID. All Rights Reserved.
Bought with Katherine Sobie • Platinum Partners Realtors
"My job is to find and attract mastery-based agents to the office, protect the culture, and make sure everyone is happy! "






