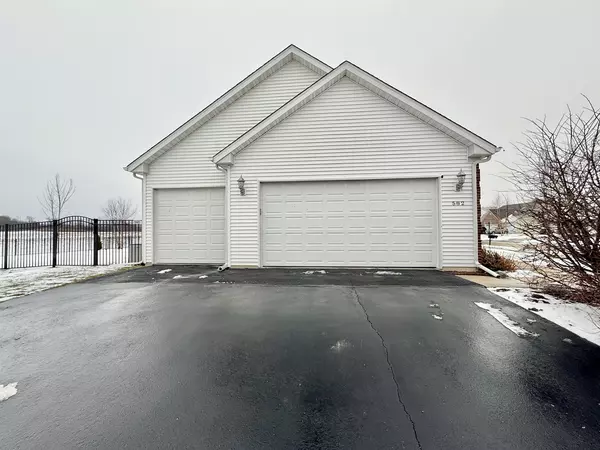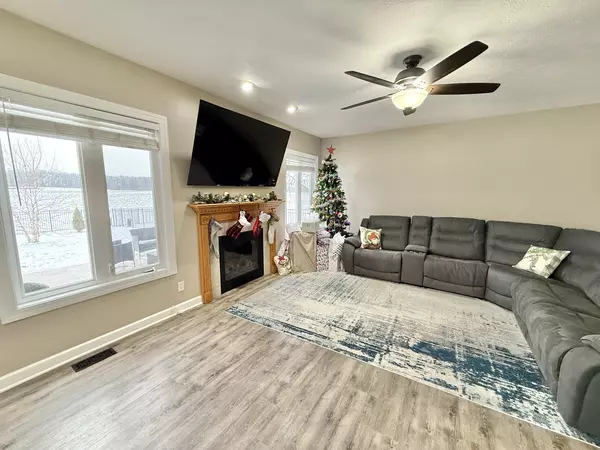$389,900
$389,900
For more information regarding the value of a property, please contact us for a free consultation.
4 Beds
2.5 Baths
2,592 SqFt
SOLD DATE : 02/14/2025
Key Details
Sold Price $389,900
Property Type Single Family Home
Sub Type Detached Single
Listing Status Sold
Purchase Type For Sale
Square Footage 2,592 sqft
Price per Sqft $150
MLS Listing ID 12260390
Sold Date 02/14/25
Bedrooms 4
Full Baths 2
Half Baths 1
HOA Fees $8/ann
Year Built 2005
Annual Tax Amount $9,676
Tax Year 2023
Lot Size 0.320 Acres
Lot Dimensions 98X98X140X140
Property Sub-Type Detached Single
Property Description
Welcome home to this elegant 4-bedroom, 2.5 bath home that offer more than 2,500 sq ft of living space! Located in the small Boone County subdivision The Preserve, this 2-story brick front exterior paired with low-maintenance vinyl siding for timeless curb appeal. As soon as you enter the front door you are greeted by a grand and bright 2 story foyer with open Oak staircase & large eyebrow window. 9' ft ceilings on the main floor, formal dining room with fabulous details including beautiful crown molding and chair rail, flexible secondary living space perfect for either a formal living room, in-home office or library. The back of the home features an open concept which is perfect for entertaining! Large Family Room with gas fireplace, spacious kitchen with 42" cabinets, Stainless steel appliances and Island, a casual dining area and a bright Sunroom with sliding glass doors out to private backyard with stamped patio and wrought iron fenced yard with irrigation system overlooking a field. Large laundry room & 1/2 bath can also be found on the main level. Upstairs you have 4 bedrooms, including the primary suite featuring a walk-in closet and a luxurious bath complete with a relaxing jacuzzi tub, separate shower & a double bowl vanity. The other 3 bedrooms share the 2nd full bath. LVP flooring throughout 2021, white trim/doors, roof/siding 2020, dishwasher 2023, garbage disposal 2024 3.5 car garage with EV charger.
Location
State IL
County Boone
Area Belvidere
Rooms
Basement Full
Interior
Interior Features Cathedral Ceiling(s), First Floor Laundry, Walk-In Closet(s), Some Window Treatment
Heating Natural Gas
Cooling Central Air
Fireplaces Number 1
Fireplaces Type Gas Log
Equipment Water-Softener Owned, Sump Pump, Radon Mitigation System
Fireplace Y
Appliance Range, Microwave, Dishwasher, Refrigerator, Washer, Dryer, Water Softener
Exterior
Exterior Feature Patio, Stamped Concrete Patio, Other
Parking Features Attached
Garage Spaces 3.5
Roof Type Asphalt
Building
Water Public
New Construction false
Schools
Elementary Schools Washington Elementary School
Middle Schools Belvidere South Middle School
High Schools Belvidere High School
School District 100 , 100, 100
Others
HOA Fee Include None
Ownership Fee Simple w/ HO Assn.
Special Listing Condition None
Read Less Info
Want to know what your home might be worth? Contact us for a FREE valuation!

Our team is ready to help you sell your home for the highest possible price ASAP

© 2025 Listings courtesy of MRED as distributed by MLS GRID. All Rights Reserved.
Bought with Toni VanderHeyden • Keller Williams Realty Signature
"My job is to find and attract mastery-based agents to the office, protect the culture, and make sure everyone is happy! "






