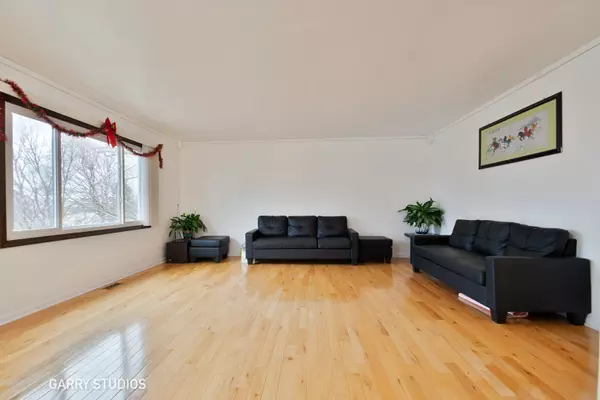$390,000
$389,896
For more information regarding the value of a property, please contact us for a free consultation.
3 Beds
2.5 Baths
2,301 SqFt
SOLD DATE : 02/13/2025
Key Details
Sold Price $390,000
Property Type Single Family Home
Sub Type Detached Single
Listing Status Sold
Purchase Type For Sale
Square Footage 2,301 sqft
Price per Sqft $169
MLS Listing ID 12262399
Sold Date 02/13/25
Style Step Ranch
Bedrooms 3
Full Baths 2
Half Baths 1
HOA Fees $26/qua
Year Built 1976
Annual Tax Amount $7,397
Tax Year 2023
Lot Size 0.270 Acres
Lot Dimensions 88 X 117 X 111 X 94 X 33
Property Sub-Type Detached Single
Property Description
Welcome to 1979 Glenrock Ln in Glendale Heights! This 3 bedroom 2.5 bathroom modified raised ranch features a family room addition at the front of the home with a vaulted ceiling and sliding glass door, creating a bright and inviting space. Upstairs, you'll find all 3 bedrooms, including a primary bedroom with its own private bathroom, offering comfort and privacy. The kitchen includes modern updates, stainless steel appliances, and ample cabinet space. The lower level boasts a built-in bar, a half bath, a laundry room, extra storage, and a sliding glass door leading to the lower-level deck, making it perfect for entertaining or relaxing. The backyard is perfect for outdoor living, featuring a large, fully screened-in shed with electricity, two decks, and plenty of privacy. Conveniently located near schools, parks, shopping, and major highways, this home is ready for its next owner!
Location
State IL
County Dupage
Area Glendale Heights
Rooms
Basement Full
Interior
Interior Features Cathedral Ceiling(s), Bar-Wet, Hardwood Floors, Wood Laminate Floors
Heating Natural Gas, Forced Air
Cooling Central Air
Fireplaces Number 1
Fireplaces Type Gas Log
Fireplace Y
Appliance Range, Microwave, Dishwasher, Refrigerator
Exterior
Exterior Feature Porch Screened
Parking Features Attached
Garage Spaces 2.0
Community Features Clubhouse, Pool, Curbs, Sidewalks, Street Lights, Street Paved
Roof Type Asphalt
Building
Lot Description Cul-De-Sac
Sewer Public Sewer
Water Lake Michigan
New Construction false
Schools
Elementary Schools Glen Hill Primary School
Middle Schools Glenside Middle School
High Schools Glenbard West High School
School District 16 , 16, 87
Others
HOA Fee Include Clubhouse,Pool
Ownership Fee Simple
Special Listing Condition None
Read Less Info
Want to know what your home might be worth? Contact us for a FREE valuation!

Our team is ready to help you sell your home for the highest possible price ASAP

© 2025 Listings courtesy of MRED as distributed by MLS GRID. All Rights Reserved.
Bought with Mohammad Khan • Fathom Realty IL LLC
"My job is to find and attract mastery-based agents to the office, protect the culture, and make sure everyone is happy! "






