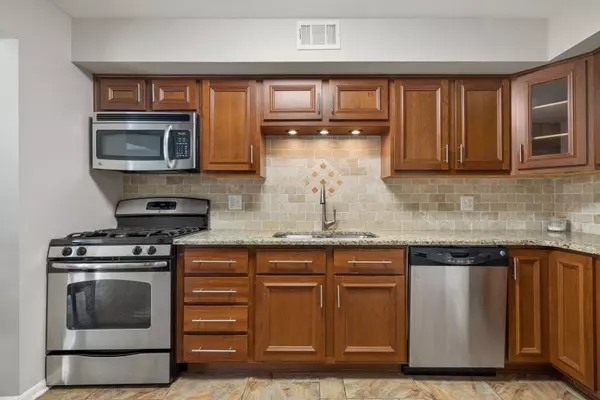$250,000
$255,000
2.0%For more information regarding the value of a property, please contact us for a free consultation.
2 Beds
1.5 Baths
960 SqFt
SOLD DATE : 02/12/2025
Key Details
Sold Price $250,000
Property Type Condo
Sub Type Condo
Listing Status Sold
Purchase Type For Sale
Square Footage 960 sqft
Price per Sqft $260
Subdivision The Lawns Phase 3
MLS Listing ID 12210165
Sold Date 02/12/25
Bedrooms 2
Full Baths 1
Half Baths 1
HOA Fees $442/mo
Rental Info No
Year Built 1978
Annual Tax Amount $3,255
Tax Year 2023
Lot Dimensions COMMON
Property Sub-Type Condo
Property Description
Amazing price for this beautifully updated MAIN FLOOR condo with a resort-like outdoor pool and tennis included. The living room features large windows and patio doors that invite natural light in with a walk-out to your own private newly refinished patio. The kitchen boasts upgraded stainless steel appliances, natural stone tiled backsplash, newer cabinets and granite countertops. Convenient in-unit laundry closet features a new stackable washer and dryer. A chic dining area accommodates a large table. The master bedroom is a serene retreat with a walk-in closet, and sliding doors to the patio. The ensuite bathroom features modern fixtures, a spacious tub/shower, and elegant natural stone tiles. New Carpet, Newly Painted, Newer Appliances, New Washer & Dryer, Updated Kitchen and Bathrooms. Truly move-in ready! HOA includes HEAT, WATER, GARBAGE, GAS, & A POOL. It's perfect!
Location
State IL
County Dupage
Area Willowbrook
Rooms
Basement None
Interior
Interior Features First Floor Bedroom, First Floor Laundry, First Floor Full Bath, Laundry Hook-Up in Unit, Storage, Walk-In Closet(s), Granite Counters
Heating Natural Gas
Cooling Central Air
Fireplace N
Appliance Range, Dishwasher, Refrigerator, Washer, Dryer, Stainless Steel Appliance(s)
Laundry In Unit, In Kitchen, Laundry Closet
Exterior
Exterior Feature Patio, In Ground Pool, Storms/Screens
Parking Features Attached
Garage Spaces 1.0
Amenities Available Elevator(s), Storage, Pool, Tennis Court(s)
Building
Story 3
Sewer Public Sewer
Water Lake Michigan
New Construction false
Schools
Elementary Schools Holmes Elementary School
Middle Schools Maercker Elementary School
High Schools Hinsdale South High School
School District 60 , 60, 86
Others
HOA Fee Include Heat,Water,Gas,Parking,Insurance,Security,Pool,Exterior Maintenance,Lawn Care,Scavenger,Snow Removal
Ownership Condo
Special Listing Condition None
Pets Allowed Cats OK, Dogs OK
Read Less Info
Want to know what your home might be worth? Contact us for a FREE valuation!

Our team is ready to help you sell your home for the highest possible price ASAP

© 2025 Listings courtesy of MRED as distributed by MLS GRID. All Rights Reserved.
Bought with Janet Tunget • Realty Executives Midwest
"My job is to find and attract mastery-based agents to the office, protect the culture, and make sure everyone is happy! "






