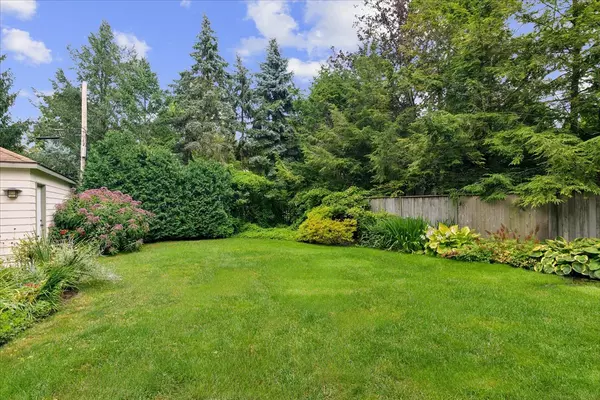$2,100,000
$2,195,000
4.3%For more information regarding the value of a property, please contact us for a free consultation.
6 Beds
4.5 Baths
5,517 SqFt
SOLD DATE : 02/03/2025
Key Details
Sold Price $2,100,000
Property Type Single Family Home
Sub Type Detached Single
Listing Status Sold
Purchase Type For Sale
Square Footage 5,517 sqft
Price per Sqft $380
MLS Listing ID 12212308
Sold Date 02/03/25
Bedrooms 6
Full Baths 4
Half Baths 1
Year Built 1906
Annual Tax Amount $42,000
Tax Year 2023
Lot Size 10,890 Sqft
Lot Dimensions 60X175
Property Sub-Type Detached Single
Property Description
Exceptional home boasting character and charm - in a prime East Kenilworth location! This spacious 6 bedrooms, 4.5 bath home has a fabulous vestibule and a grand foyer to welcome you into the home. The spacious first floor gives a warm and inviting feel, ideal for both entertaining guests and enjoying gatherings in the oversized living room and gracious dining room. You will love watching the world go by in the sweeping front sun room surrounded by Arts and Crafts windows. Cozy up with a book in the sun-filled library - it could also be used as a great first floor office. The hub of the home - a 2011 kitchen and family room addition. Discerning chefs - you will love the large Wolf range, Sub-Zero, island that seats 4, plenty of storage and a great Butler's pantry with a wine fridge and second dishwasher. The primary suite is expansive - spa bath with double vanities, separate room currently being used as an office (could also be a huge walk-in closet) and enjoy your morning coffee on the attached 2nd floor deck. Spacious bedrooms, and updated hallway bath with white subway tile and Kohler fixtures. The third-floor retreat has skylights which floods two additional bedrooms with natural light. There is a generous full bath as well as a bonus hallway space - use it as a home office, homework area, play space - whatever you need! The expansive lower level that was built-out cannot be overstated. With great ceiling height, it feels more like an extension of the home's livable space rather than just a basement. It's perfect for entertaining, whether you're hosting game nights, breaking a sweat in the gym, or simply needing a quiet place to work. Plus, the amazing guest suite with an attached full bath ensures that friends and family can visit comfortably. Mudroom off the side entrance, nice sized laundry room with ample storage. Wine enthusiasts will love the temperature-controlled cellar. Location wise THIS IS HARD TO BEAT! Just steps to Award Winning Joseph Sears School (JK-8) , New Trier High School, the beach, train and the soon to be renovated Plaza Del Lago Shopping. This home checks all the boxes - beauty, character and a functional layout!
Location
State IL
County Cook
Area Kenilworth
Rooms
Basement Full
Interior
Interior Features Skylight(s), Bar-Wet, Hardwood Floors, Heated Floors, Built-in Features, Walk-In Closet(s)
Heating Natural Gas
Cooling Central Air
Fireplaces Number 3
Fireplaces Type Wood Burning, Gas Log
Fireplace Y
Appliance Range, Microwave, Dishwasher, High End Refrigerator, Washer, Dryer, Disposal, Wine Refrigerator, Range Hood
Exterior
Parking Features Detached
Garage Spaces 2.0
Community Features Park, Tennis Court(s), Sidewalks, Street Lights, Street Paved
Roof Type Asphalt
Building
Lot Description Fenced Yard
Sewer Public Sewer
Water Lake Michigan
New Construction false
Schools
Elementary Schools The Joseph Sears School
Middle Schools The Joseph Sears School
High Schools New Trier Twp H.S. Northfield/Wi
School District 38 , 38, 203
Others
HOA Fee Include None
Ownership Fee Simple
Special Listing Condition List Broker Must Accompany
Read Less Info
Want to know what your home might be worth? Contact us for a FREE valuation!

Our team is ready to help you sell your home for the highest possible price ASAP

© 2025 Listings courtesy of MRED as distributed by MLS GRID. All Rights Reserved.
Bought with Julie Goding • Century 21 Circle
"My job is to find and attract mastery-based agents to the office, protect the culture, and make sure everyone is happy! "






