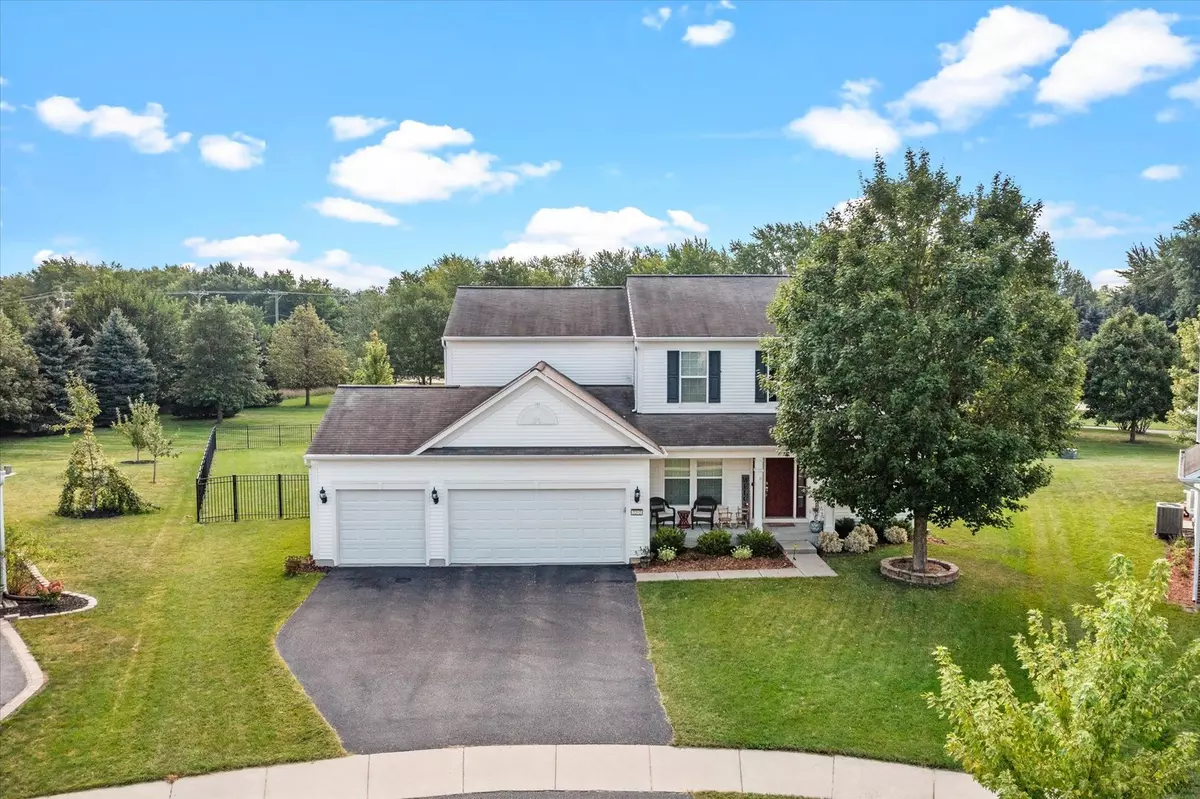$415,000
$410,000
1.2%For more information regarding the value of a property, please contact us for a free consultation.
4 Beds
2.5 Baths
2,470 SqFt
SOLD DATE : 11/15/2024
Key Details
Sold Price $415,000
Property Type Single Family Home
Sub Type Detached Single
Listing Status Sold
Purchase Type For Sale
Square Footage 2,470 sqft
Price per Sqft $168
Subdivision Autumn Creek
MLS Listing ID 12136353
Sold Date 11/15/24
Style Traditional
Bedrooms 4
Full Baths 2
Half Baths 1
HOA Fees $41/ann
Year Built 2011
Annual Tax Amount $10,844
Tax Year 2022
Lot Size 0.349 Acres
Lot Dimensions 147X157X148X54
Property Description
Welcome to your dream home in popular Autumn Creek Subdivision of Yorkville with its own elementary school, playground/ park and walking trails. This 4-bedroom, 2.1-bath residence with charming front porch boasts 2470 square feet of luxurious living space and offers both comfort and sophistication. As you enter, you will notice the formal and living room & dining room, new light fixtures, new trim & doors and staircase. The neutral painted grays and newer wood flooring sets a tone of refined elegance throughout. For those who work from home, the first-floor office offers a blend of comfort, productivity and uninterrupted chatter. The bright and spacious family room is so cozy and a perfect space for unwinding or entertaining family and friends. Check out this well-appointed, gourmet kitchen with so many upgrades like stainless steel appliances, quartz countertops, Marble backsplash, new stained cabinets, stainless farmhouse sink, TWO islands, newer light fixtures, a roomy pantry closet and a gorgeous coffee bar. Retreat to the expansive master bedroom featuring a tray ceiling and a dreamy master closet providing a tranquil sanctuary for rest and indulge in the opulent master bath, complete with a double bowl vanity, extended shower and a large soaker tub. Bedrooms 2,3 and 4 are generously sized, and they share an updated full bath. There's also ample opportunity to customize the living space in the full basement to suit your lifestyle and preferences. Step outside into your private backyard retreat and enjoy family gatherings & meals on your new, expansive brick paver patio w/ lifetime warranty. The kids will have endless hours on the swing set which stays, and your furry friends will love exploring the fenced-in backyard with three access entrances and dog run. Take advantage of all the amenities that Yorkville has to offer like the Silver Springs State Park, Fox River, Marge Cline Whitewater Rapids, Forest Preserves, Kiddie Themed Parks, Raging Waves Waterpark, the quaint downtown w/ yearly festivals, local shopping and restaurants. Make this one yours today!
Location
State IL
County Kendall
Area Yorkville / Bristol
Rooms
Basement Full
Interior
Interior Features Wood Laminate Floors, First Floor Laundry, Built-in Features, Walk-In Closet(s), Open Floorplan
Heating Natural Gas, Forced Air
Cooling Central Air
Equipment CO Detectors, Sump Pump, Radon Mitigation System
Fireplace N
Appliance Range, Microwave, Dishwasher, Refrigerator, Washer, Dryer, Disposal, Stainless Steel Appliance(s)
Laundry Gas Dryer Hookup
Exterior
Exterior Feature Dog Run, Brick Paver Patio
Parking Features Attached
Garage Spaces 3.0
Community Features Park, Curbs, Sidewalks, Street Lights, Street Paved
Roof Type Asphalt
Building
Lot Description Fenced Yard, Landscaped
Sewer Public Sewer
Water Public
New Construction false
Schools
Elementary Schools Autumn Creek Elementary School
Middle Schools Yorkville Middle School
High Schools Yorkville High School
School District 115 , 115, 115
Others
HOA Fee Include Other
Ownership Fee Simple w/ HO Assn.
Special Listing Condition None
Read Less Info
Want to know what your home might be worth? Contact us for a FREE valuation!

Our team is ready to help you sell your home for the highest possible price ASAP

© 2025 Listings courtesy of MRED as distributed by MLS GRID. All Rights Reserved.
Bought with Carolyn Zasada • Berkshire Hathaway HomeServices Starck Real Estate
"My job is to find and attract mastery-based agents to the office, protect the culture, and make sure everyone is happy! "






