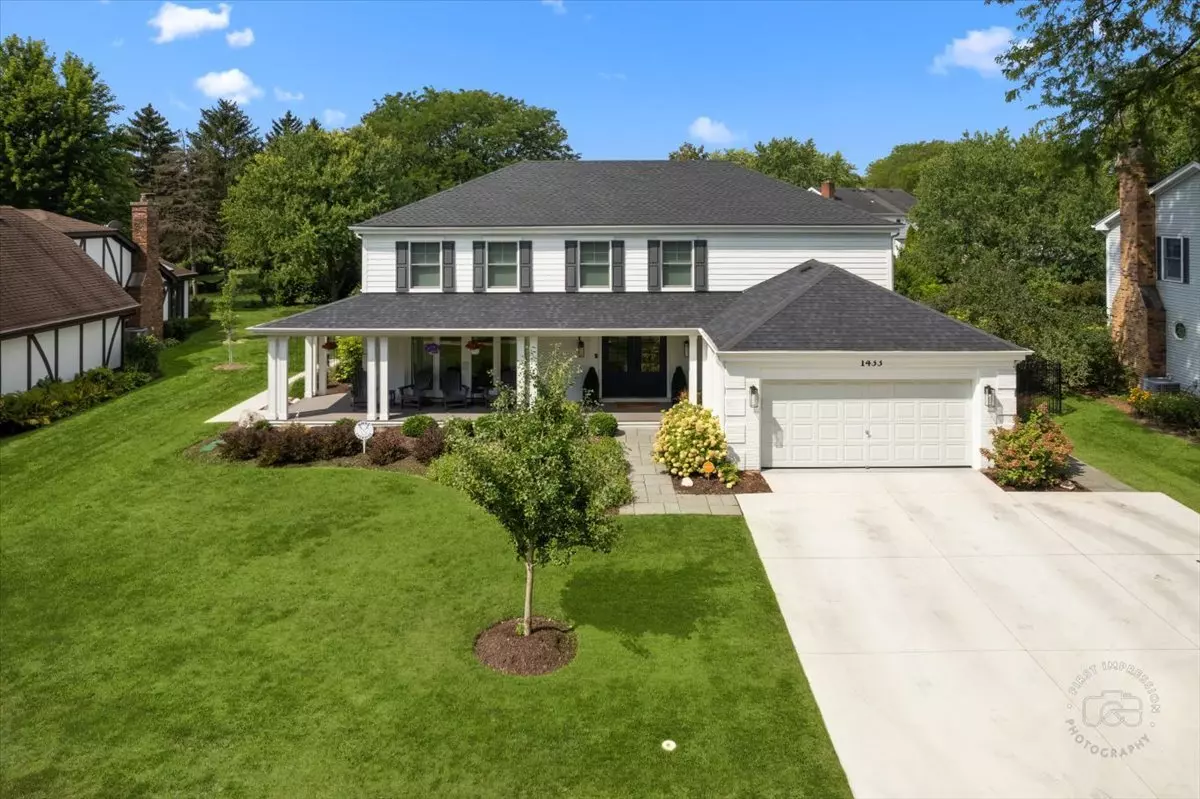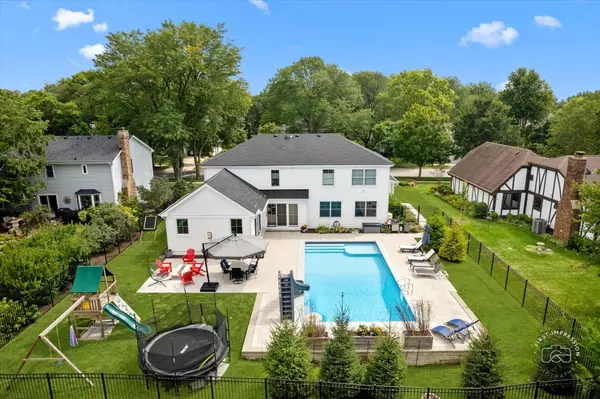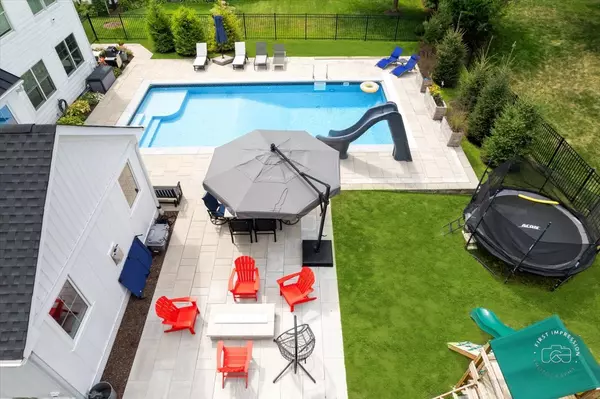$1,150,000
$1,150,000
For more information regarding the value of a property, please contact us for a free consultation.
4 Beds
3.5 Baths
3,063 SqFt
SOLD DATE : 11/12/2024
Key Details
Sold Price $1,150,000
Property Type Single Family Home
Sub Type Detached Single
Listing Status Sold
Purchase Type For Sale
Square Footage 3,063 sqft
Price per Sqft $375
Subdivision Cress Creek
MLS Listing ID 12154091
Sold Date 11/12/24
Style Traditional
Bedrooms 4
Full Baths 3
Half Baths 1
Year Built 1975
Annual Tax Amount $11,649
Tax Year 2023
Lot Size 0.279 Acres
Lot Dimensions 85X143
Property Description
This Cress Creek home and "resort" will check EVERY BOX for your buyers! Total rehab completed in 2020 and IMPROVED in so many substantial ways SINCE THEN THAT INCLUDE: A new 3-car wide concrete drive, new landscaping, new in-ground sprinkling system, and a fabulous new saltwater in-ground heated custom pool (18'x38') with power-glide safety cover, slide, sundeck & fireplace! A 400 SF addition was completed (in late 2022) which includes a new first-floor family room with a volume ceiling, custom gas fireplace, surround sound, built-ins, and a dramatic shiplap accent wall & direct pool access. The additional floor space added also included the sitting area adjacent to the family room, and a bump out to the breakfast room and a 2nd access to the pool. New Hallmark hardwood flooring was installed in 2021/22 on the first floor, new window treatments everywhere including Roman shades in the kitchen. The garage has a new epoxy floor finish and the mudroom has new built-ins. You will love the flexibility of the room use options. This is the perfect entertaining home fully automated! The living room has a wall of full-length glass doors that open to the covered 41' front porch with new wood ceiling detail and fan. The kitchen is so well executed with a large island/eating area, upgraded Kitchen Aid SS appliances, quartz counters, shaker style white custom cabinetry, can lighting and is open to the breakfast room. A full wall of windows overlooks the pool and backyard. Upstairs you find 3 full baths, 4 bedrooms, and a laundry center. The primary bedroom's closet was customized by Closets by Design. The fully excavated basement has a rec/game room and plenty of unfinished storage. New hot water heater recently, new roof in 2021, new central AC in 2021, and new furnace in 2022/23. Just blocks to everything you need to be close to in this convenient and exciting swim/tennis/golf community. Top rated 203 Schools and 5 minutes to downtown Naperville, the train, Life Time Fitness, Super Target, the Nike Sports Complex & the tollway. The Cress Creek Country Club is private but easy to join in a variety of membership levels and is a friendly year-round club with golf, swimming, tennis, pickle ball, and dining.
Location
State IL
County Dupage
Area Naperville
Rooms
Basement Full
Interior
Interior Features Hardwood Floors, Second Floor Laundry
Heating Natural Gas, Forced Air
Cooling Central Air
Fireplaces Number 1
Fireplaces Type Wood Burning
Equipment Humidifier, TV-Cable, CO Detectors, Sump Pump
Fireplace Y
Appliance Double Oven, Microwave, Dishwasher, Refrigerator, Bar Fridge, Washer, Dryer, Disposal, Stainless Steel Appliance(s), Wine Refrigerator, Cooktop, Range Hood
Laundry In Unit
Exterior
Exterior Feature Porch
Garage Attached
Garage Spaces 2.0
Community Features Park
Waterfront false
Roof Type Asphalt
Building
Lot Description Wooded
Sewer Public Sewer
Water Lake Michigan
New Construction false
Schools
Elementary Schools Mill Street Elementary School
Middle Schools Jefferson Junior High School
High Schools Naperville North High School
School District 203 , 203, 203
Others
HOA Fee Include None
Ownership Fee Simple
Special Listing Condition List Broker Must Accompany
Read Less Info
Want to know what your home might be worth? Contact us for a FREE valuation!

Our team is ready to help you sell your home for the highest possible price ASAP

© 2024 Listings courtesy of MRED as distributed by MLS GRID. All Rights Reserved.
Bought with Nathan Stillwell • john greene, Realtor

"My job is to find and attract mastery-based agents to the office, protect the culture, and make sure everyone is happy! "






