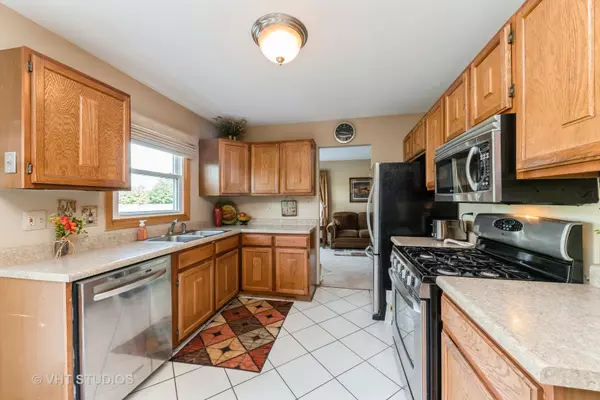$325,000
$312,000
4.2%For more information regarding the value of a property, please contact us for a free consultation.
3 Beds
1.5 Baths
1,671 SqFt
SOLD DATE : 08/28/2024
Key Details
Sold Price $325,000
Property Type Townhouse
Sub Type Townhouse-2 Story
Listing Status Sold
Purchase Type For Sale
Square Footage 1,671 sqft
Price per Sqft $194
Subdivision Westwind
MLS Listing ID 12114018
Sold Date 08/28/24
Bedrooms 3
Full Baths 1
Half Baths 1
HOA Fees $203/mo
Rental Info Yes
Year Built 1977
Annual Tax Amount $6,475
Tax Year 2023
Lot Dimensions 48 X 100
Property Description
Discover the best of Westwind living in this expansive end unit, one of the largest floorplans available. Backing to gorgeous greenspace, it offers the privacy and ambiance of a single-family home. Your main floor features a spacious eat-in kitchen with sliders opening to a fenced yard, perfect for outdoor enjoyment. A generous living room, dining area, and family room create a seamless flow ideal for both entertaining and daily living. Additionally, the main floor office provides a perfect space for work or study. Up the open staircase you'll find three spacious bedrooms and a shared full bath, complemented by an additional vanity in the primary bedroom for added convenience. Bonus storage is easily accessible through the primary walk-in closet, with even more storage in the oversized attached garage. Located in a quiet community, this home is a stone's throw from shopping, dining, golf, nature preserves, expressway access and more. Investor Friendly - Schedule your showing today!
Location
State IL
County Dupage
Area Bloomingdale
Rooms
Basement None
Interior
Interior Features First Floor Laundry, Storage, Built-in Features, Walk-In Closet(s), Separate Dining Room
Heating Natural Gas, Forced Air
Cooling Central Air
Fireplaces Number 1
Fireplaces Type Wood Burning
Equipment Humidifier, CO Detectors, Water Heater-Gas
Fireplace Y
Appliance Range, Microwave, Dishwasher, Refrigerator, Washer, Dryer, Stainless Steel Appliance(s)
Laundry In Unit
Exterior
Exterior Feature Patio, Storms/Screens, End Unit
Parking Features Attached
Garage Spaces 1.5
Roof Type Asphalt
Building
Lot Description Fenced Yard, Landscaped, Water View, Backs to Open Grnd, Streetlights
Story 2
Sewer Public Sewer
Water Lake Michigan
New Construction false
Schools
Elementary Schools Winnebago Elementary School
Middle Schools Marquardt Middle School
High Schools Glenbard East High School
School District 15 , 15, 87
Others
HOA Fee Include Insurance,Exterior Maintenance,Lawn Care,Scavenger,Snow Removal
Ownership Fee Simple w/ HO Assn.
Special Listing Condition None
Pets Allowed Cats OK, Dogs OK
Read Less Info
Want to know what your home might be worth? Contact us for a FREE valuation!

Our team is ready to help you sell your home for the highest possible price ASAP

© 2025 Listings courtesy of MRED as distributed by MLS GRID. All Rights Reserved.
Bought with Julie Roback • Baird & Warner
"My job is to find and attract mastery-based agents to the office, protect the culture, and make sure everyone is happy! "






