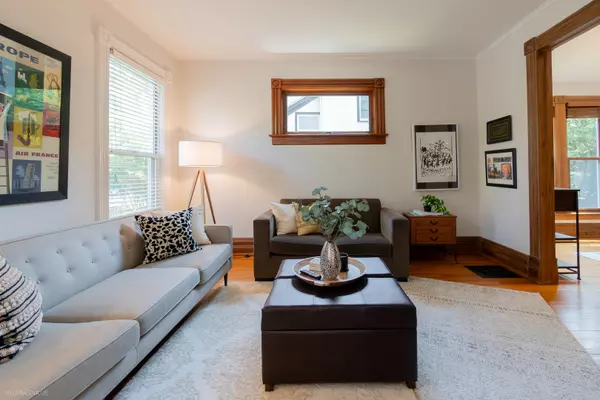$870,000
$815,000
6.7%For more information regarding the value of a property, please contact us for a free consultation.
5 Beds
2 Baths
2,400 SqFt
SOLD DATE : 07/26/2024
Key Details
Sold Price $870,000
Property Type Single Family Home
Sub Type Detached Single
Listing Status Sold
Purchase Type For Sale
Square Footage 2,400 sqft
Price per Sqft $362
MLS Listing ID 12080841
Sold Date 07/26/24
Style Farmhouse,Victorian
Bedrooms 5
Full Baths 2
Year Built 1884
Annual Tax Amount $15,666
Tax Year 2022
Lot Size 8,150 Sqft
Lot Dimensions 50 X 163
Property Sub-Type Detached Single
Property Description
Experience the perfect combination of timeless elegance and contemporary comforts in this beloved Victorian Farmhouse, nestled on a generous 50' x 163' lot in the sought-after Washington school district. Bathed in natural light, this home features up to five bedrooms, including two versatile rooms on the main floor that can serve as bedrooms, an office, or a family room. It also offers separate living and dining spaces, creating a welcoming and functional layout. Step into the inviting foyer, which leads to a stunning living room featuring impressive 9.5' ceilings and an original carved marble fireplace. The dining room, with its expansive windows, easily accommodates a table for ten. The updated kitchen features space for a small dining area that overlooks the gardens, patio, and fenced yard. Upstairs, you'll find three more bedrooms and a beautifully remodeled bathroom with dual sinks. Additional features include skylights, hardwood floors, and plenty of storage space. The home has undergone numerous recent updates, such as a new roof, siding, gutters, and downspouts for both the house and garage, along with a new HVAC system. Other recent enhancements include new mudroom windows, a paver patio, raised garden beds, and a natural gas line for grilling. The home also boasts a new furnace, AC condenser, smart thermostat, dryer, washer, and refrigerator, as well as a new sidewalk on the north side of the garage. This beautifully updated home is ready for you to move in and enjoy!
Location
State IL
County Cook
Area Evanston
Rooms
Basement Full
Interior
Interior Features Vaulted/Cathedral Ceilings, Skylight(s), Hardwood Floors, First Floor Bedroom, First Floor Full Bath
Heating Natural Gas, Forced Air
Cooling Central Air
Fireplaces Number 1
Fireplaces Type Gas Log
Equipment CO Detectors, Ceiling Fan(s)
Fireplace Y
Appliance Range, Microwave, Dishwasher, Refrigerator, Dryer, Disposal, Stainless Steel Appliance(s)
Exterior
Exterior Feature Patio, Storms/Screens
Parking Features Detached
Garage Spaces 2.5
Community Features Curbs, Sidewalks, Street Lights
Roof Type Asphalt
Building
Lot Description Fenced Yard, Landscaped, Mature Trees
Sewer Public Sewer
Water Lake Michigan
New Construction false
Schools
Elementary Schools Washington Elementary School
Middle Schools Nichols Middle School
High Schools Evanston Twp High School
School District 65 , 65, 202
Others
HOA Fee Include None
Ownership Fee Simple
Special Listing Condition None
Read Less Info
Want to know what your home might be worth? Contact us for a FREE valuation!

Our team is ready to help you sell your home for the highest possible price ASAP

© 2025 Listings courtesy of MRED as distributed by MLS GRID. All Rights Reserved.
Bought with Christopher Gaggero • @properties Christie's International Real Estate
"My job is to find and attract mastery-based agents to the office, protect the culture, and make sure everyone is happy! "






