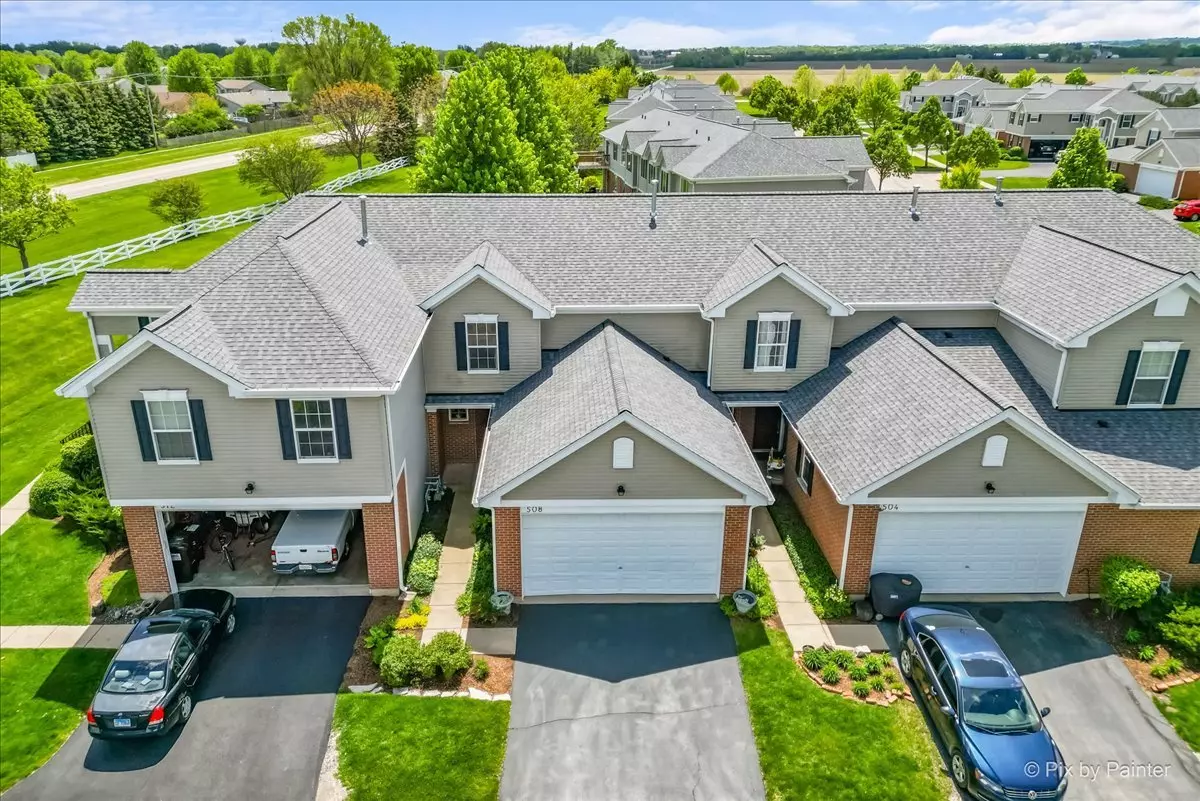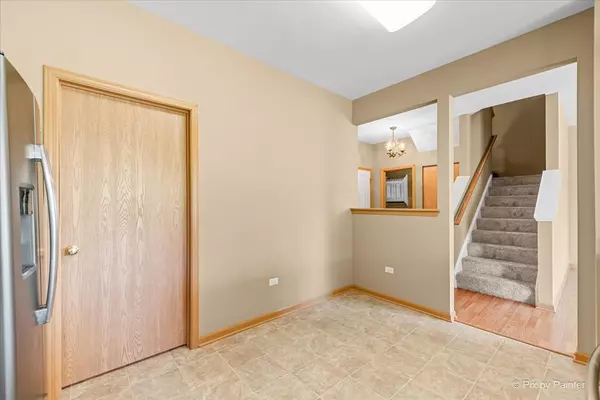$230,000
$230,000
For more information regarding the value of a property, please contact us for a free consultation.
2 Beds
2.5 Baths
1,730 SqFt
SOLD DATE : 07/08/2024
Key Details
Sold Price $230,000
Property Type Townhouse
Sub Type Townhouse-2 Story
Listing Status Sold
Purchase Type For Sale
Square Footage 1,730 sqft
Price per Sqft $132
Subdivision Shamrock Farms
MLS Listing ID 12054223
Sold Date 07/08/24
Bedrooms 2
Full Baths 2
Half Baths 1
HOA Fees $350/mo
Year Built 2006
Annual Tax Amount $4,451
Tax Year 2023
Lot Dimensions 210.3X109.5X201.6X35.6X96.5
Property Description
Welcome to this charming 2-bedroom, (plus an office or main floor bedroom) 2.5-bath home with a versatile main floor layout that includes an office space convertible into a third bedroom. Built in 2006, this property exudes modern comfort and thoughtful design with brand new carpet and fresh paint throughout. Upon entering, you are greeted by an open concept layout seamlessly connecting the kitchen, living room, and dining room. This design creates a spacious and airy feel, perfect for entertaining guests or relaxing with family. The kitchen boasts contemporary appliances, ample cabinet space, with all stainless-steel appliances. Upstairs, you'll find the expansive master bedroom complete with an ensuite bathroom and a private balcony overlooking the serene surroundings. This is the perfect spot to enjoy your morning coffee or unwind in the evenings. The second bedroom on this level is well-appointed and adjacent to a full bathroom. Outside, a patio off the dining room invites you to step outdoors to enjoy the fresh air. The property is in a desirable neighborhood, close to amenities, schools, and parks.
Location
State IL
County Mchenry
Area Holiday Hills / Johnsburg / Mchenry / Lakemoor / Mccullom Lake / Sunnyside / Ringwood
Rooms
Basement None
Interior
Interior Features Wood Laminate Floors, First Floor Bedroom, First Floor Laundry
Heating Natural Gas, Forced Air
Cooling Central Air
Fireplace N
Appliance Range, Microwave, Dishwasher, Refrigerator, Stainless Steel Appliance(s)
Laundry Gas Dryer Hookup
Exterior
Exterior Feature Balcony, Patio
Garage Attached
Garage Spaces 2.0
Waterfront false
Roof Type Asphalt
Building
Lot Description Landscaped
Story 2
Sewer Public Sewer
Water Public
New Construction false
Schools
Elementary Schools Valley View Elementary School
Middle Schools Parkland Middle School
High Schools Mchenry Campus
School District 15 , 15, 156
Others
HOA Fee Include Insurance,Exterior Maintenance,Lawn Care,Snow Removal
Ownership Fee Simple w/ HO Assn.
Special Listing Condition None
Pets Description Cats OK, Dogs OK
Read Less Info
Want to know what your home might be worth? Contact us for a FREE valuation!

Our team is ready to help you sell your home for the highest possible price ASAP

© 2024 Listings courtesy of MRED as distributed by MLS GRID. All Rights Reserved.
Bought with Christina Navarro • Vylla Home

"My job is to find and attract mastery-based agents to the office, protect the culture, and make sure everyone is happy! "






