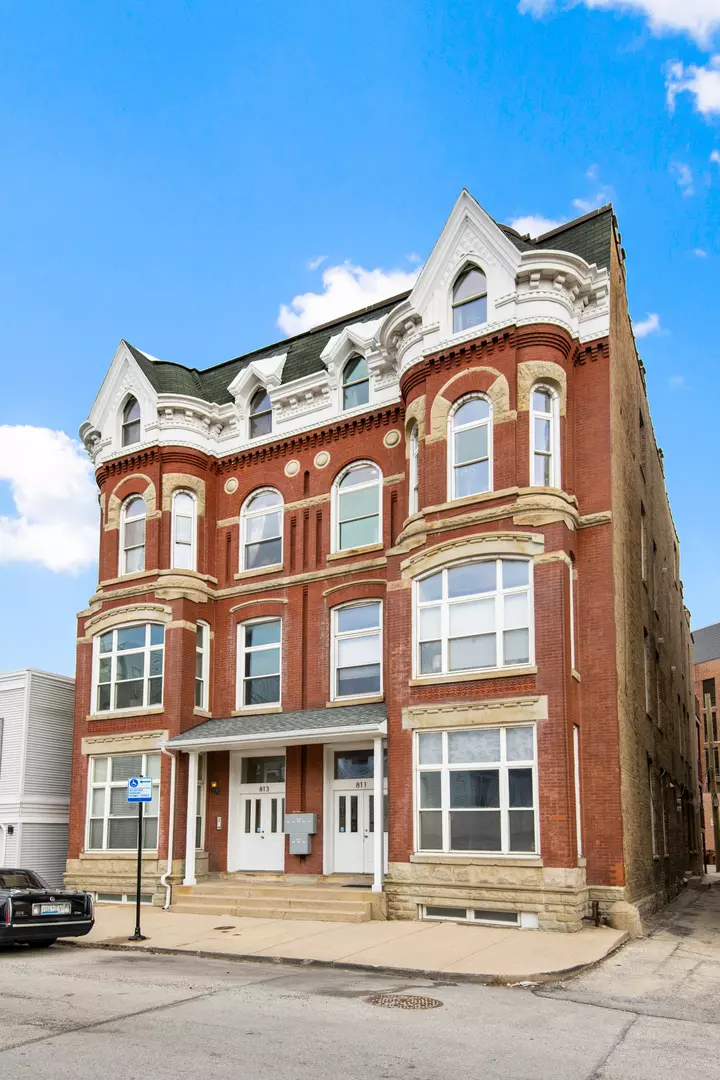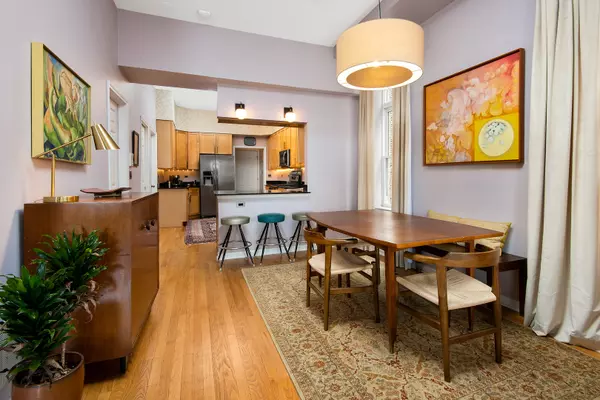$626,500
$575,000
9.0%For more information regarding the value of a property, please contact us for a free consultation.
3 Beds
2 Baths
2,250 SqFt
SOLD DATE : 05/15/2024
Key Details
Sold Price $626,500
Property Type Condo
Sub Type Condo
Listing Status Sold
Purchase Type For Sale
Square Footage 2,250 sqft
Price per Sqft $278
MLS Listing ID 12013731
Sold Date 05/15/24
Bedrooms 3
Full Baths 2
HOA Fees $462/mo
Rental Info Yes
Year Built 1920
Annual Tax Amount $13,945
Tax Year 2022
Lot Dimensions COMMON
Property Sub-Type Condo
Property Description
Light-filled and extra-large (2250 sq. ft.) 3bed/2bath duplex-up penthouse with a large private roof deck in the heart of River West! Steps from Noble Square, Eckhart Park, and the Chicago Blue Line and an easy walk from the restaurants of West Loop and the shops of Wicker Park, this unit is a city-lover's dream. With 10' ceilings and solid oak flooring throughout, a bonus top-floor family room, and a large master bedroom with ensuite bathroom, this home perfectly combines open-plan functionality with cozy privacy. The kitchen includes maple cabinets, SS appliances, and stone countertops. New, low-maintenance gas fireplaces have been installed in the living room and primary bedroom, and the secondary bathroom was updated in 2023. The newly renovated private roof deck includes built-in bar/grill, planters, and incredible views. One outdoor parking space is included. The solid all-brick historic building was recently tuck-pointed and new cornices were added in the last 3 years. Self-managed, 8-unit pet-friendly HOA with healthy reserves. 1 of 8 units rented with a rental cap of 2 units.
Location
State IL
County Cook
Area Chi - West Town
Rooms
Basement None
Interior
Interior Features Skylight(s), Hardwood Floors
Heating Natural Gas
Cooling Central Air
Fireplaces Number 2
Fireplaces Type Gas Starter
Fireplace Y
Appliance Range, Microwave, Dishwasher, Refrigerator, Washer, Dryer, Stainless Steel Appliance(s)
Laundry In Unit
Exterior
Exterior Feature Balcony, Deck, Patio, Porch, Roof Deck, Outdoor Grill
Roof Type Rubber
Building
Lot Description Irregular Lot
Story 4
Sewer Public Sewer
Water Lake Michigan
New Construction false
Schools
Elementary Schools Ogden Elementary
Middle Schools Ogden Elementary
High Schools Wells Community Academy Senior H
School District 299 , 299, 299
Others
HOA Fee Include Water,Parking,Insurance,Scavenger,Snow Removal
Ownership Condo
Special Listing Condition None
Pets Allowed Cats OK, Dogs OK
Read Less Info
Want to know what your home might be worth? Contact us for a FREE valuation!

Our team is ready to help you sell your home for the highest possible price ASAP

© 2025 Listings courtesy of MRED as distributed by MLS GRID. All Rights Reserved.
Bought with Vanessa Smith • Compass
"My job is to find and attract mastery-based agents to the office, protect the culture, and make sure everyone is happy! "






