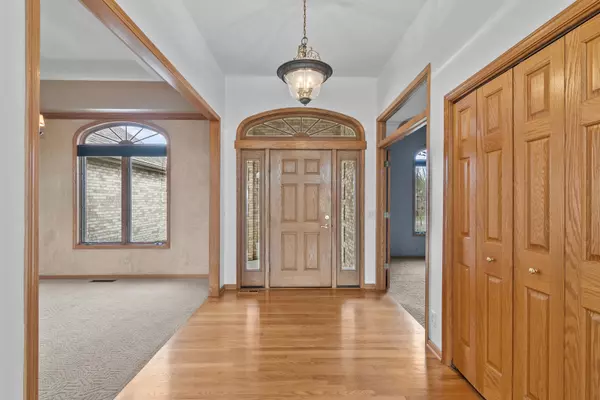$575,000
$549,000
4.7%For more information regarding the value of a property, please contact us for a free consultation.
4 Beds
3.5 Baths
4,427 SqFt
SOLD DATE : 04/30/2024
Key Details
Sold Price $575,000
Property Type Single Family Home
Sub Type Detached Single
Listing Status Sold
Purchase Type For Sale
Square Footage 4,427 sqft
Price per Sqft $129
Subdivision The Preserve
MLS Listing ID 12012974
Sold Date 04/30/24
Style Ranch
Bedrooms 4
Full Baths 3
Half Baths 1
HOA Fees $11/ann
Year Built 2000
Annual Tax Amount $10,041
Tax Year 2022
Lot Size 1.790 Acres
Lot Dimensions 229X359X160X394
Property Description
Welcome to this charming home nestled on a generous 1.79-acre of land. Boasting a classic exterior of durable brick and aluminum siding, this residence offers both timeless elegance and modern convenience. As you step inside, you'll discover a spacious interior designed for comfort and functionality. The main level features three bedrooms, providing ample space for family and guests. Each bedroom offers cozy retreats for relaxation, and with 3.5 baths throughout the home, convenience is always within reach. Master bedroom has a remarkable custom-built walk-in closet along with a large Master bathroom with large soaker tub. The heart of the home lies in its well-appointed kitchen, complete with wine fridge, and ample cabinetry for storage. Adjacent to the kitchen, the living area provides inviting spaces for gathering and unwinding. Natural light pours in through large windows amplified by the vaulted ceilings, add a fire in the beautiful brick fireplace to create a warm, inviting atmosphere. One of the highlights of this home is its finished walk-out lower level, offering additional living space and endless possibilities. Whether you envision a cozy family room, a home gym, or a recreation area, this versatile space can be tailored to suit your needs. Outside, a sprawling back deck beckons you to enjoy the serene surroundings, while a screened-in porch provides the perfect spot for al fresco dining or simply taking in the fresh air. With plenty of room to roam and explore, the expansive yard offers endless opportunities for outdoor enjoyment and relaxation. Conveniently, this property also features a spacious three-car garage, providing ample storage for vehicles, tools, and outdoor equipment. A new roof was installed in 2019, furnace and a/c within the last 5 years. Located in The Preserves, a desirable and peaceful neighborhood, yet just a short drive from amenities and attractions, this brick home offers the perfect blend of privacy and convenience. Whether you're seeking a tranquil retreat or a welcoming space to entertain, this home is sure to exceed your expectations. Welcome home!
Location
State IL
County Mchenry
Area Spring Grove
Rooms
Basement Walkout
Interior
Interior Features Vaulted/Cathedral Ceilings, Skylight(s), Hardwood Floors, First Floor Bedroom, First Floor Laundry, First Floor Full Bath, Walk-In Closet(s), Open Floorplan, Some Carpeting, Some Window Treatment, Some Wood Floors, Atrium Door(s), Separate Dining Room, Pantry
Heating Forced Air
Cooling Central Air
Fireplaces Number 1
Fireplaces Type Attached Fireplace Doors/Screen, Gas Starter
Equipment Water-Softener Owned, Central Vacuum, TV-Cable, Intercom, Ceiling Fan(s), Sprinkler-Lawn, Water Heater-Gas
Fireplace Y
Appliance Double Oven, Microwave, Dishwasher, Refrigerator, Disposal, Wine Refrigerator, Cooktop
Laundry Gas Dryer Hookup, Laundry Closet, Sink
Exterior
Exterior Feature Deck, Patio, Porch Screened, Storms/Screens, Invisible Fence, Other
Garage Attached
Garage Spaces 3.0
Community Features Curbs, Street Lights, Street Paved
Waterfront false
Roof Type Asphalt
Building
Lot Description Cul-De-Sac
Sewer Septic-Private
Water Private Well
New Construction false
Schools
Elementary Schools Richmond Grade School
Middle Schools Nippersink Middle School
High Schools Richmond-Burton Community High S
School District 2 , 2, 157
Others
HOA Fee Include Insurance,Other
Ownership Fee Simple w/ HO Assn.
Special Listing Condition None
Read Less Info
Want to know what your home might be worth? Contact us for a FREE valuation!

Our team is ready to help you sell your home for the highest possible price ASAP

© 2024 Listings courtesy of MRED as distributed by MLS GRID. All Rights Reserved.
Bought with Sandra Golladay • Coldwell Banker Hometrust, R.E

"My job is to find and attract mastery-based agents to the office, protect the culture, and make sure everyone is happy! "






