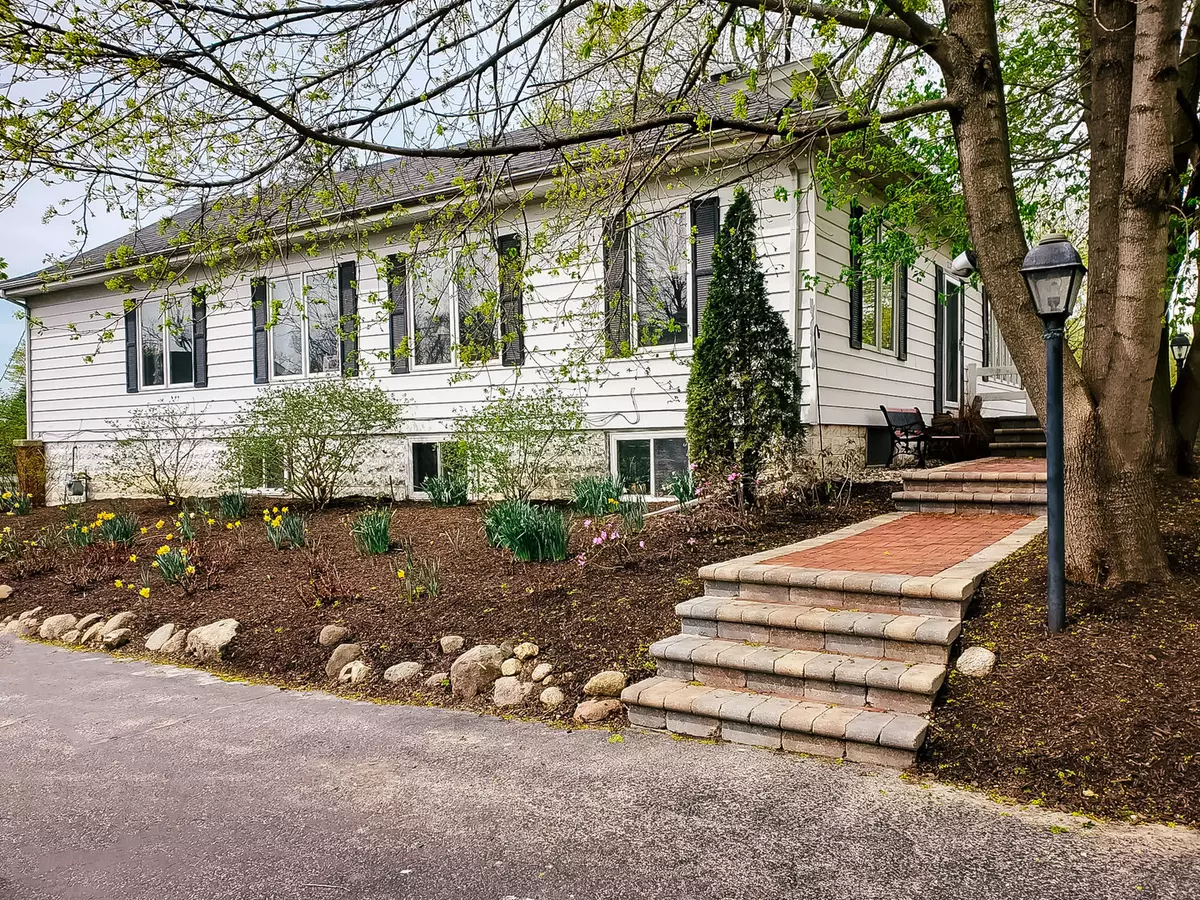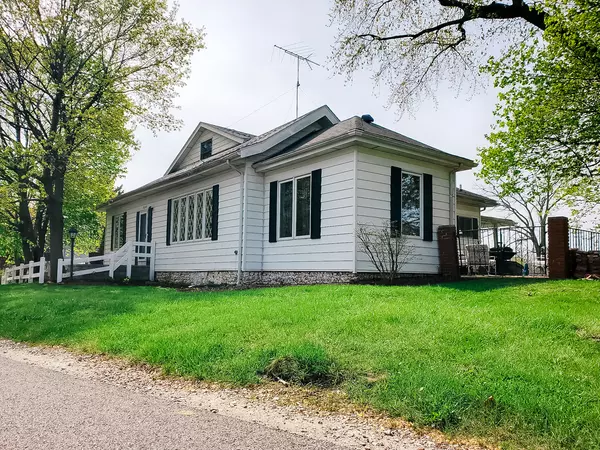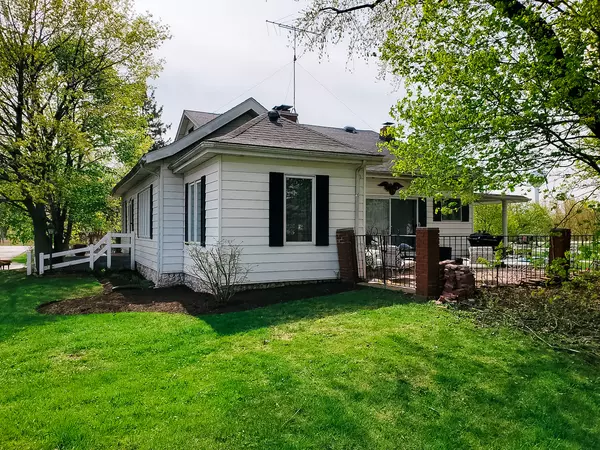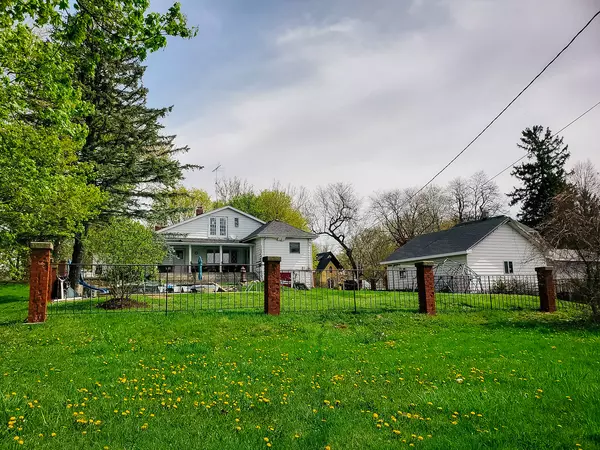$260,000
$275,000
5.5%For more information regarding the value of a property, please contact us for a free consultation.
5 Beds
3 Baths
2,110 SqFt
SOLD DATE : 11/22/2023
Key Details
Sold Price $260,000
Property Type Single Family Home
Sub Type Detached Single
Listing Status Sold
Purchase Type For Sale
Square Footage 2,110 sqft
Price per Sqft $123
Subdivision Chesney Shores
MLS Listing ID 11770518
Sold Date 11/22/23
Style Ranch
Bedrooms 5
Full Baths 3
HOA Fees $11/ann
Year Built 1955
Annual Tax Amount $6,411
Tax Year 2022
Lot Size 0.380 Acres
Lot Dimensions 110 X 150 X 110 X 147
Property Description
Buyer unable to secure financing! Now is your opportunity to own this large family home with 5 bedrooms and 3 full bathrooms in Fox Lake Hills/Chesney Shores Subdivision with Chain of Lakes rights! Originally the Otto Lehmann Jockey Bunk House has evolved into a festive place to entertain. The southern covered porch overlooks the in ground, salt water pool and fully fenced rear yard with garden area. Enjoy sunsets on the hardscaped, west patio. Ample parking in front of newer, two and one half car garage with floored loft. Enter the tiled foyer from the newer brick walkway and see the massive living room with woodburning fireplace. First floor office/den has wall of shelving ready to house your library. Kitchen has big eating area with a rustic, brick fireplace and 8 foot sliding doors to patio. Formal dining room can accommodate large dining set and hutch. Features included high ceilings and hardwood floors in most rooms, hot water heat, central vacuum, first floor master bedroom with full master bath, Jack and Jill bathroom, in ground pool, lake rights, partially floored attic, etc... The basement is partially finished with two additional bedrooms and full bathroom. Home needs updating and is ready for your finishing touches. Family trustee selling "as is". Vacant and easy to show. Excludes stained glass light fixture in foyer.
Location
State IL
County Lake
Area Lake Villa / Lindenhurst
Rooms
Basement Full
Interior
Interior Features Built-in Features, Bookcases, Some Carpeting, Some Wood Floors
Heating Steam
Cooling None
Fireplaces Number 2
Fireplaces Type Wood Burning
Equipment Central Vacuum, Ceiling Fan(s), Water Heater-Gas
Fireplace Y
Appliance Range, Dishwasher, Refrigerator, Washer, Dryer
Laundry Gas Dryer Hookup, In Unit, Sink
Exterior
Exterior Feature Patio, Brick Paver Patio, In Ground Pool, Storms/Screens
Garage Detached
Garage Spaces 2.5
Community Features Park, Lake, Dock, Water Rights, Street Lights, Street Paved
Waterfront false
Roof Type Asphalt
Building
Lot Description Fenced Yard, Mature Trees
Sewer Public Sewer
Water Lake Michigan, Public
New Construction false
Schools
Elementary Schools Gavin Central School
Middle Schools Gavin South Junior High School
High Schools Grant Community High School
School District 37 , 37, 124
Others
HOA Fee Include Lake Rights
Ownership Fee Simple w/ HO Assn.
Special Listing Condition None
Read Less Info
Want to know what your home might be worth? Contact us for a FREE valuation!

Our team is ready to help you sell your home for the highest possible price ASAP

© 2024 Listings courtesy of MRED as distributed by MLS GRID. All Rights Reserved.
Bought with Albert Cariaga • Amron Realty Group LLC

"My job is to find and attract mastery-based agents to the office, protect the culture, and make sure everyone is happy! "






