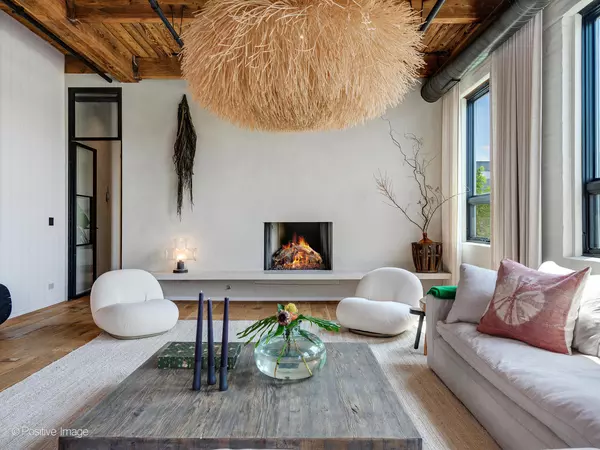$2,857,500
$2,950,000
3.1%For more information regarding the value of a property, please contact us for a free consultation.
3 Beds
3.5 Baths
4,100 SqFt
SOLD DATE : 11/09/2023
Key Details
Sold Price $2,857,500
Property Type Condo
Sub Type Condo
Listing Status Sold
Purchase Type For Sale
Square Footage 4,100 sqft
Price per Sqft $696
MLS Listing ID 11835150
Sold Date 11/09/23
Bedrooms 3
Full Baths 3
Half Baths 1
HOA Fees $658/mo
Year Built 1995
Annual Tax Amount $22,996
Tax Year 2021
Lot Dimensions COMMON
Property Sub-Type Condo
Property Description
Welcome to one of the coolest properties in Fulton Market! This spacious penthouse loft sprawls over 4,000 square feet across three levels, and features incredible natural light from the all-new windows. Completely refinished over the past 5 years to the point the ceilings were dry ice cleaned, this home offers the best of modern comfort, paired with vintage industrial details. The GIANT open concept living and dining areas flow seamlessly for easy entertaining. Inside the modern kitchen you'll discover Zecchinon cabinets and a large island housing a cooktop with a stunning range hood. The adjacent dining area includes a banquette with enough seating for a large dinner party. In the primary suite on the first floor, enjoy plenty of space including a built-in workstation with shelving, two massive walk-in closets, and a beautiful bath with dual vanity, soaking tub, waterfall shower, and separated water closet. There is also another en suite bedroom on the main floor and a separate powder room. Upstairs you'll find another oversized suite with an ensuite bathroom, a living room, a private terrace and access to another gorgeous deck with an outdoor kitchen and built-in seating. On the top level there's plenty of room for a third living area or breathtaking office, along with a wet bar. This space opens to the rooftop deck with jaw-dropping views of the skyline, a pergola and a hot tub. Rounding out this stunning home is a large entry foyer, spacious laundry/utility room with side-by-side washer and dryer. One secured exterior parking spot included with additional spots available to purchase or rent. Located just a short walk to The West Loop and Restaurant Row, this home offers world-class aesthetics in and unbeatable location!
Location
State IL
County Cook
Area Chi - West Town
Rooms
Basement None
Interior
Heating Natural Gas, Forced Air
Cooling Central Air
Fireplaces Number 1
Fireplaces Type Double Sided
Equipment Humidifier, TV-Cable, Intercom
Fireplace Y
Appliance Double Oven, Range, Microwave, Dishwasher, Refrigerator, Freezer, Washer, Dryer, Disposal
Exterior
Amenities Available Bike Room/Bike Trails, Elevator(s), Security Door Lock(s), Service Elevator(s), Intercom
Building
Story 1
Sewer Public Sewer
Water Lake Michigan
New Construction false
Schools
Elementary Schools Otis Elementary School
Middle Schools Otis Elementary School
High Schools Wells Community Academy Senior H
School District 299 , 299, 299
Others
HOA Fee Include Parking,Exterior Maintenance,Snow Removal
Ownership Condo
Special Listing Condition List Broker Must Accompany
Pets Allowed Cats OK, Dogs OK, Number Limit
Read Less Info
Want to know what your home might be worth? Contact us for a FREE valuation!

Our team is ready to help you sell your home for the highest possible price ASAP

© 2025 Listings courtesy of MRED as distributed by MLS GRID. All Rights Reserved.
Bought with Mary Haight Himes • Compass
"My job is to find and attract mastery-based agents to the office, protect the culture, and make sure everyone is happy! "






