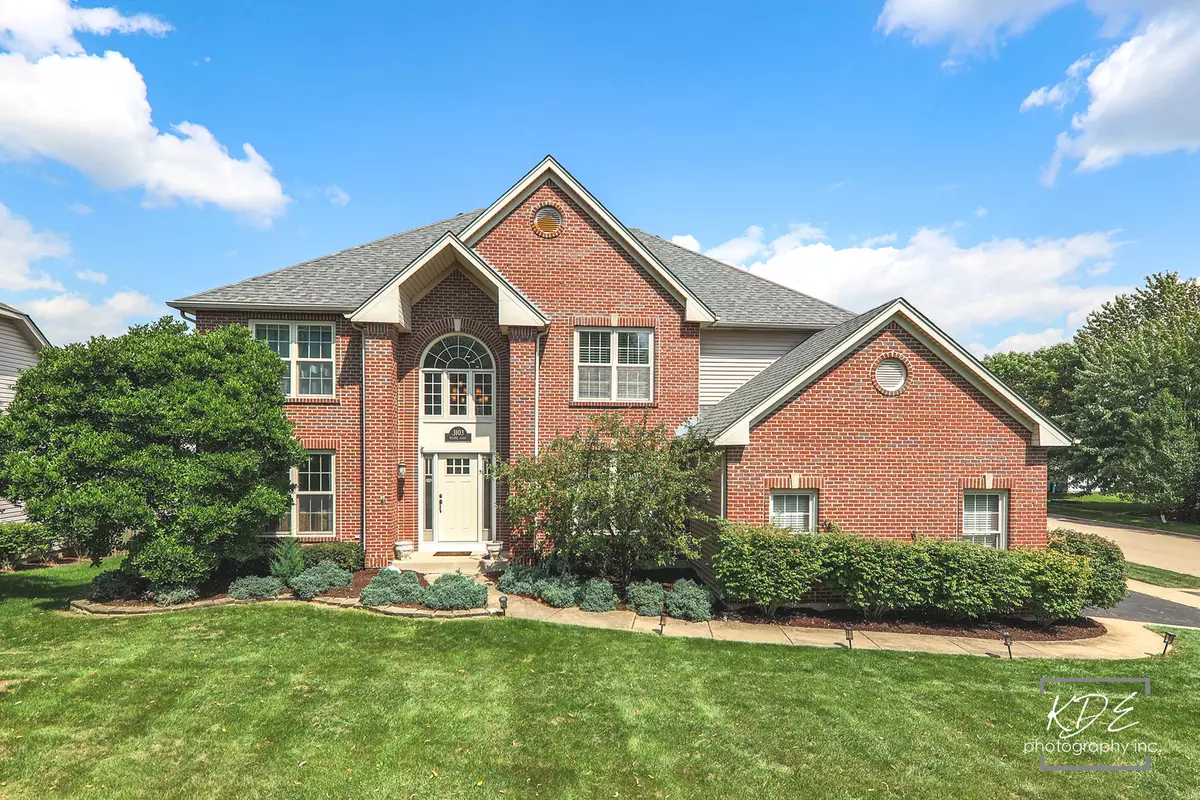$552,000
$549,900
0.4%For more information regarding the value of a property, please contact us for a free consultation.
4 Beds
2.5 Baths
2,846 SqFt
SOLD DATE : 10/27/2023
Key Details
Sold Price $552,000
Property Type Single Family Home
Sub Type Detached Single
Listing Status Sold
Purchase Type For Sale
Square Footage 2,846 sqft
Price per Sqft $193
Subdivision Kirkland Farms
MLS Listing ID 11862943
Sold Date 10/27/23
Style Traditional
Bedrooms 4
Full Baths 2
Half Baths 1
HOA Fees $27/ann
Year Built 1998
Annual Tax Amount $13,061
Tax Year 2022
Lot Size 0.268 Acres
Lot Dimensions 11656
Property Description
If you're looking for the wow factor... Look no further!! One of the finest offerings of Kirkland Farms where tasteful updates meets modern lifestyle! Outstanding curb appeal with side load garage! The owners have given the home a modern flaire. Inviting 2 story foyer with gleaming hardwood floors separates the living and dining areas. Dining area is accented with wainscoting and crown molding! 2 story family room with electric fireplace, beautiful chandelier and top of the line TV mount! Family room is open to the kitchen. Updated Kitchen has granite countertops, custom backsplash, refreshed 42" tall cabinets, brushed gold hardware, planning desk and a breakfast area. There is a walk in pantry too! The office on the main floor is located adjacent to the family room. Upstairs are 4 generous bedrooms including the Master retreat with hardwood floors, tray ceiling and has attached deluxe bathroom w/dual vanities, garden tub and a separate shower. There's plenty of room in the walk in closet which also features custom closet organizers. Some of the recent updates include wrought iron spindles, all refinished hardwood floors, updated light fixtures and more! Secondary bedrooms are generous in size and offer ample closet space with neutral decor! The finished basement is ideal for the movie fans or to have a party for your favorite game nights to enjoy with friends and loved ones. There is also an additional finished "flex" room in the basement ideal for a home gym or a play room or a hobby room. Enjoy the natural light coming through the windows of the English basement! There is a big unfinished area which is ideal for storage or one can add more finished space! A professionally landscaped, spacious yard with mature trees and landscaping features a deck (stained in Aug 2023) and a patio and it offers enough privacy to enjoy the outdoors! Some of the key updates to this home: New roof and siding in 2018. Kitchen remodel in 2019 and 2022, bathroom updates in 2019. A move in ready home in sought after Batavia School District with easy access to highways, shopping and entertainment awaits your arrival! Sellers moving for job relocation and can accommadate a quick closing! Call today and schedule a private viewing! Welcome Home! Available for a quick close. Welcome Home.
Location
State IL
County Kane
Area Aurora / Eola
Rooms
Basement Full, English
Interior
Interior Features Vaulted/Cathedral Ceilings, Hardwood Floors, First Floor Laundry, Walk-In Closet(s)
Heating Natural Gas, Forced Air
Cooling Central Air
Fireplaces Number 1
Fireplaces Type Gas Log
Equipment Humidifier, Water-Softener Owned, CO Detectors, Ceiling Fan(s), Sump Pump
Fireplace Y
Appliance Range, Microwave, Dishwasher, Refrigerator, Washer, Dryer, Stainless Steel Appliance(s)
Exterior
Exterior Feature Deck, Patio
Garage Attached
Garage Spaces 2.0
Waterfront false
Building
Lot Description Corner Lot, Fenced Yard
Sewer Public Sewer
Water Public
New Construction false
Schools
Elementary Schools Hoover Wood Elementary School
Middle Schools Sam Rotolo Middle School Of Bat
High Schools Batavia Sr High School
School District 101 , 101, 101
Others
HOA Fee Include Insurance
Ownership Fee Simple
Special Listing Condition None
Read Less Info
Want to know what your home might be worth? Contact us for a FREE valuation!

Our team is ready to help you sell your home for the highest possible price ASAP

© 2024 Listings courtesy of MRED as distributed by MLS GRID. All Rights Reserved.
Bought with Deepak Mehta • RE/MAX Professionals Select

"My job is to find and attract mastery-based agents to the office, protect the culture, and make sure everyone is happy! "




