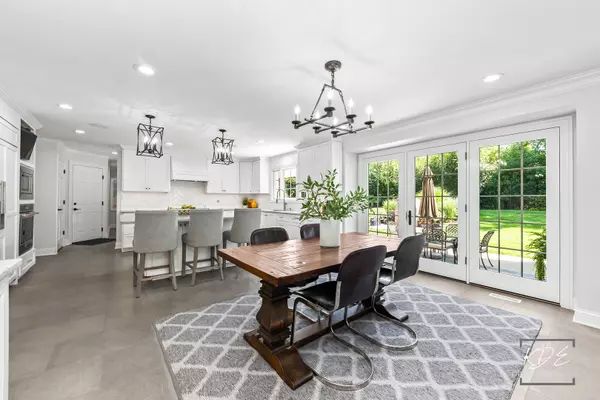$1,500,000
$1,300,000
15.4%For more information regarding the value of a property, please contact us for a free consultation.
5 Beds
5 Baths
4,589 SqFt
SOLD DATE : 10/13/2023
Key Details
Sold Price $1,500,000
Property Type Single Family Home
Sub Type Detached Single
Listing Status Sold
Purchase Type For Sale
Square Footage 4,589 sqft
Price per Sqft $326
Subdivision Pheasant Hollow
MLS Listing ID 11859490
Sold Date 10/13/23
Bedrooms 5
Full Baths 5
HOA Fees $125/ann
Year Built 1980
Annual Tax Amount $15,064
Tax Year 2022
Lot Size 0.326 Acres
Lot Dimensions 110 X 129
Property Description
Welcome to 2S027 Country Club Ln. A stunning property tucked within Pheasant Hollow and backing to renowned Chicago Golf. Quality and craftsmanship abound with a full remodel and additions starting in 2016. Boasting a plethora of captivating features that are sure to exceed expectations including a pristine white kitchen adorned with matte finish stone countertops, modern cabinets, and high-end appliances. Large Pella windows provide ample natural light throughout every room. A main floor office or bedroom is perfectly paired with a full bath nearby and strategically tucked away from the main living areas. High ceilings with recessed lighting give an airy feel through the family room, living room and sunroom areas. Upstairs offers a dreamy, expanded primary bedroom with marble appointed bath and luxurious walk-in closet. With four bedrooms upstairs, including one ensuite, there will always be space for guests and family. A perfectly finished basement is just right for casual entertaining with sink and beverage area, plus built in entertainment cabinets. A full bath downstairs and more than enough space for a home gym area are the right fit for today's home buyer. Enjoy countless hours entertaining or just relaxing in the lovely, expertly landscaped private backyard featuring an expansive stone and cement patio, brick wood fired pizza oven, and peaceful Zen-like water fountain. Pheasant Hollow is a place where you will find yourself surrounded by a community that radiates warmth and charm. Take in the picturesque streets full of mature trees and revel in the tranquility that this area offers.
Location
State IL
County Du Page
Area Wheaton
Rooms
Basement Full
Interior
Interior Features Vaulted/Cathedral Ceilings, Bar-Wet, Hardwood Floors, First Floor Bedroom, Second Floor Laundry, First Floor Full Bath, Built-in Features, Walk-In Closet(s), Open Floorplan
Heating Natural Gas, Forced Air, Sep Heating Systems - 2+
Cooling Central Air, Dual
Fireplaces Number 1
Fireplaces Type Gas Log
Equipment Humidifier, Central Vacuum, CO Detectors, Ceiling Fan(s), Sprinkler-Lawn, Backup Sump Pump;
Fireplace Y
Appliance Range, Microwave, Dishwasher, High End Refrigerator, Washer, Dryer, Disposal, Stainless Steel Appliance(s), Wine Refrigerator
Exterior
Exterior Feature Patio, Porch
Garage Attached
Garage Spaces 3.0
Community Features Lake, Street Lights, Street Paved
Waterfront false
Roof Type Shake
Building
Lot Description Cul-De-Sac, Mature Trees
Sewer Public Sewer
Water Lake Michigan
New Construction false
Schools
Elementary Schools Wiesbrook Elementary School
Middle Schools Hubble Middle School
High Schools Wheaton Warrenville South H S
School District 200 , 200, 200
Others
HOA Fee Include Insurance
Ownership Fee Simple
Special Listing Condition None
Read Less Info
Want to know what your home might be worth? Contact us for a FREE valuation!

Our team is ready to help you sell your home for the highest possible price ASAP

© 2024 Listings courtesy of MRED as distributed by MLS GRID. All Rights Reserved.
Bought with Non Member • NON MEMBER

"My job is to find and attract mastery-based agents to the office, protect the culture, and make sure everyone is happy! "






