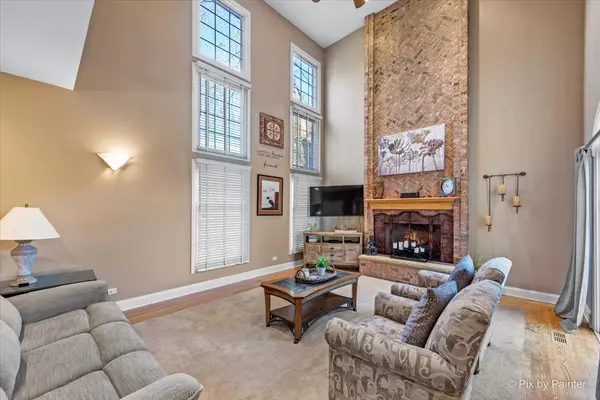$635,000
$649,900
2.3%For more information regarding the value of a property, please contact us for a free consultation.
4 Beds
4.5 Baths
4,000 SqFt
SOLD DATE : 01/23/2023
Key Details
Sold Price $635,000
Property Type Single Family Home
Sub Type Detached Single
Listing Status Sold
Purchase Type For Sale
Square Footage 4,000 sqft
Price per Sqft $158
Subdivision The Bluffs
MLS Listing ID 11686183
Sold Date 01/23/23
Bedrooms 4
Full Baths 4
Half Baths 1
HOA Fees $20/ann
Year Built 1996
Annual Tax Amount $12,926
Tax Year 2021
Lot Size 0.729 Acres
Lot Dimensions 88X243X176X225
Property Sub-Type Detached Single
Property Description
Gorgeous custom built 4 bed, 4.1 bath estate home on almost an acre in the desirable Bluffs of Sleepy Hollow. Well laid out main level with hardwood flooring and 9' ceilings on most of the main level including the open foyer, spacious living room, dining room, 2 story family room with floor to ceiling brick fireplace, huge eat in kitchen with solid surface counters, ss appliances, ample cabinetry, massive island and butler's pantry. Finishing the main level is an office that could double as a bedroom and a full bathroom making it ideal for an in-law arrangement, large laundry room and walk-in pantry with freezer. Access to the nicely sized private stained concrete patio with gazebo off the kitchen and living room. Upstairs is a sizable primary bedroom with tray ceilings, large wic, ensuite full bath with vaulted ceilings, soaker tub, shower and dual sink vanity. Potential 2nd primary bedroom with ensuite full bath and wic. At the top of the landing is a loft space and down the hall are 2 additional bedrooms, one with an attached bonus room with skylights and dual closets and another full bath. The lower level has a huge rec room, workshop, powder room and storage area. Attached 3 car garage with height for a lift. This lovely original owner home has been lovingly cared for and offers over 6k sq/ft of finished living space. Great location near parks, walking trails, restaurants shopping and quick access to I90 and the metra.
Location
State IL
County Kane
Area Dundee / East Dundee / Sleepy Hollow / West Dundee
Rooms
Basement Full
Interior
Interior Features Vaulted/Cathedral Ceilings, Skylight(s), Hardwood Floors, First Floor Bedroom, In-Law Arrangement, First Floor Laundry, First Floor Full Bath, Ceiling - 9 Foot
Heating Natural Gas, Forced Air
Cooling Central Air
Fireplaces Number 1
Equipment Humidifier, Central Vacuum, Intercom, Sump Pump
Fireplace Y
Appliance Double Oven, Microwave, Refrigerator, Freezer, Washer, Dryer, Cooktop
Exterior
Exterior Feature Patio
Parking Features Attached
Garage Spaces 3.0
Building
Sewer Septic-Private
Water Public
New Construction false
Schools
School District 300 , 300, 300
Others
HOA Fee Include None
Ownership Fee Simple w/ HO Assn.
Special Listing Condition None
Read Less Info
Want to know what your home might be worth? Contact us for a FREE valuation!

Our team is ready to help you sell your home for the highest possible price ASAP

© 2025 Listings courtesy of MRED as distributed by MLS GRID. All Rights Reserved.
Bought with Teresa Stultz • Premier Living Properties
"My job is to find and attract mastery-based agents to the office, protect the culture, and make sure everyone is happy! "






