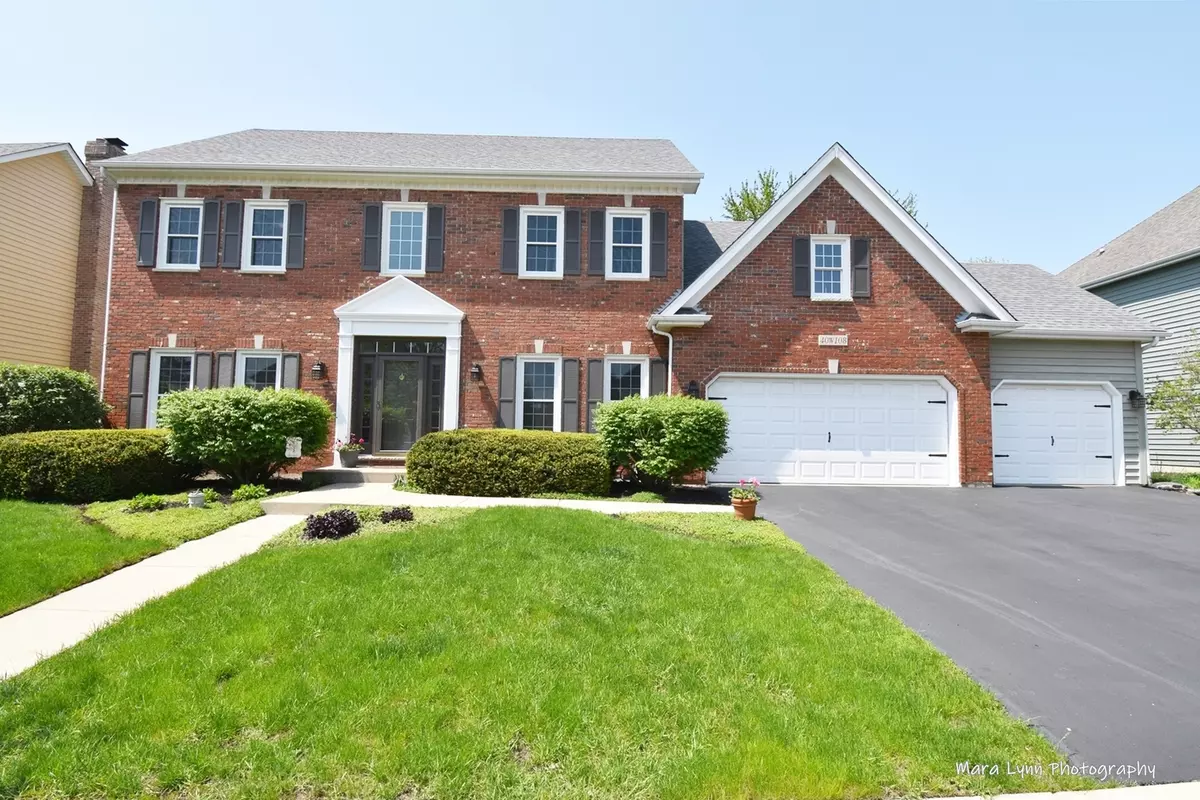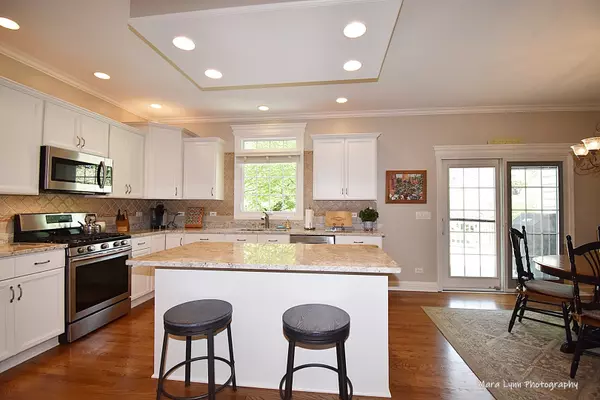$588,000
$565,000
4.1%For more information regarding the value of a property, please contact us for a free consultation.
4 Beds
3.5 Baths
2,964 SqFt
SOLD DATE : 07/20/2022
Key Details
Sold Price $588,000
Property Type Single Family Home
Sub Type Detached Single
Listing Status Sold
Purchase Type For Sale
Square Footage 2,964 sqft
Price per Sqft $198
Subdivision Fox Mill
MLS Listing ID 11404407
Sold Date 07/20/22
Style Traditional
Bedrooms 4
Full Baths 3
Half Baths 1
HOA Fees $103/qua
Year Built 1998
Annual Tax Amount $9,760
Tax Year 2021
Lot Size 0.270 Acres
Lot Dimensions 85X186X428X014
Property Description
Popular FOX MILL subdivision and built by Cressida Builders. Enjoy life in this lovely area with parks, walking paths, green space, community pool and club house. This well maintained home is updated by original owner, offers 4 bedrooms 3.1 baths. MOVE-IN READY! Neighborhood elementary school, close to restaurants, doctor offices, florist and a quick drive to the LaFox Metra train station. The finished basement offers a rec. room, bonus room, full bath, ample storage and space for a workshop. Backup sump pump is also included.(New radon system to be installed before closing.) Hardwood floors throughout most of the first floor, updated and upgraded baths. newer roof with architectural shingles (2012) Carpet up the stairs and in all bedrooms (April 2020) water heater (March, 2022),and many more updates. Superb multipiece crown molding with elaborate corner cornices and transomed windows. Enjoy the beautifully landscaped back yard with flowering trees ,plantings, deck and patio. Triple pane windows for efficient heating and air conditioning bills. (2016)
Location
State IL
County Kane
Area Campton Hills / St. Charles
Rooms
Basement Full
Interior
Interior Features Vaulted/Cathedral Ceilings, Hardwood Floors, First Floor Laundry, Built-in Features, Walk-In Closet(s), Bookcases, Ceiling - 9 Foot, Center Hall Plan, Ceilings - 9 Foot, Some Carpeting, Special Millwork, Some Window Treatmnt, Some Wood Floors, Drapes/Blinds, Granite Counters, Separate Dining Room, Some Insulated Wndws, Some Storm Doors, Some Wall-To-Wall Cp
Heating Natural Gas, Forced Air
Cooling Central Air
Fireplaces Number 1
Fireplaces Type Gas Log, Gas Starter
Equipment Humidifier, CO Detectors, Ceiling Fan(s), Sump Pump, Backup Sump Pump;
Fireplace Y
Appliance Range, Microwave, Dishwasher, Refrigerator, Washer, Dryer, Disposal, Stainless Steel Appliance(s), Water Purifier, Water Purifier Owned, Gas Cooktop
Laundry Gas Dryer Hookup, In Unit, Sink
Exterior
Exterior Feature Deck, Patio, Storms/Screens
Parking Features Attached
Garage Spaces 3.0
Community Features Clubhouse, Park, Pool, Lake, Curbs, Sidewalks, Street Lights, Street Paved
Roof Type Asphalt
Building
Lot Description Landscaped, Level, Sidewalks, Streetlights
Sewer Public Sewer
Water Private
New Construction false
Schools
Elementary Schools Bell-Graham Elementary School
Middle Schools Thompson Middle School
High Schools St Charles East High School
School District 303 , 303, 303
Others
HOA Fee Include Insurance, Clubhouse, Pool
Ownership Fee Simple w/ HO Assn.
Special Listing Condition Home Warranty
Read Less Info
Want to know what your home might be worth? Contact us for a FREE valuation!

Our team is ready to help you sell your home for the highest possible price ASAP

© 2025 Listings courtesy of MRED as distributed by MLS GRID. All Rights Reserved.
Bought with Grant Montgomery • Coldwell Banker Realty
"My job is to find and attract mastery-based agents to the office, protect the culture, and make sure everyone is happy! "






