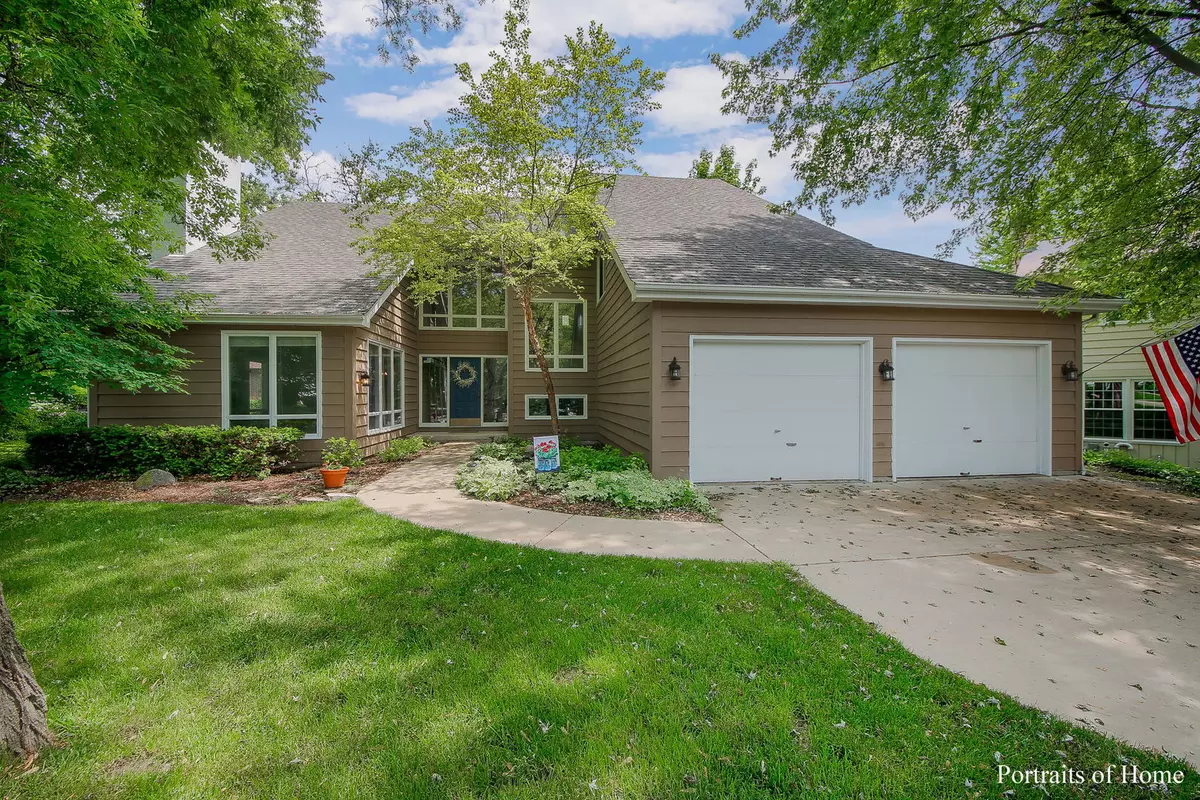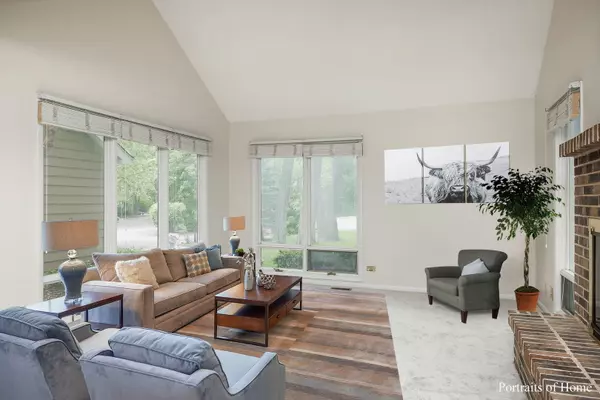$465,000
$460,000
1.1%For more information regarding the value of a property, please contact us for a free consultation.
4 Beds
2.5 Baths
2,842 SqFt
SOLD DATE : 02/28/2022
Key Details
Sold Price $465,000
Property Type Single Family Home
Sub Type Detached Single
Listing Status Sold
Purchase Type For Sale
Square Footage 2,842 sqft
Price per Sqft $163
Subdivision Pheasant Hollow
MLS Listing ID 11252146
Sold Date 02/28/22
Style Contemporary
Bedrooms 4
Full Baths 2
Half Baths 1
HOA Fees $116/ann
Year Built 1984
Annual Tax Amount $9,427
Tax Year 2020
Lot Size 9,875 Sqft
Lot Dimensions 9877
Property Description
PICTURESQUE SETTING WITH WOODED VIEWS FROM EVERY WINDOW! THIS IS A UNIQUE HOME WITH VOLUME CEILINGS, OPEN FLOOR PLAN & HAS A MID CENTURY VIBE. VERY QUIET CUL DE SAC LOCATION IN THE HEART OF WHEATON. 2-STORY OPEN FOYER, SPACIOUS KITCHEN WITH SOLID HICKORY CABINETS, AMPLE QUARTZ COUNTERS & PLENTY OF SPACE FOR A LARGE KITCHEN TABLE THAT HAS VIEWS OF PRETTY BACKYARD. WOOD BURNING FIREPLACE IN FAMILY ROOM WITH SLIDERS TO WRAP AROUND 2-TIER WOOD DECK. THERE IS A GAS LINE FOR THE HOT TUB ENTHUSIAST. 2.5 ATTACHED GARAGE ENTERS INTO A LARGE MUD/LAUNDRY ROOM WITH UTILLITY SINK & CABINETRY. DINING ROOM W/WET BAR FOR EASY ENTERTAINING FLOWS INTO THE 2-STORY FIREPLACED LIVING ROOM. 4 GENEROUS SIZED BEDROOMS UP WITH THE MASTER HAVING A HUGE WALK-IN CLOSET & FULL BATH! ALL BEDROOMS HAVE LIGHTED CEILING FANS & NICE SIZED CLOSETS. BASEMENT OFFERS ADDITIONAL RECREATION SPACE. PLENTY OF STORAGE, HARDWOOD FLOORS, SKYLIGHTS, NEW ROOF (2020), NEWER CARPETS, MOST ROOMS HAVE BEEN FRESHLY PAINTED IN DECORATOR COLORS. MINS TO I88, 355, TRAIN, TAKE THE PRAIRIE PATH (2 BLOCKS AWAY) TO WALK OR RIDE BIKES TO DOWNTOWN WHEATON! CLOSE TO HERRICK LAKE, MORTON ARBORETUM, ST. JOHN'S FARM, DANADA HORSE FARM, ALL SHOPPING & RESTAURANTS! AWARD WINNING SCHOOLS, PARKS, & LIBRARY!
Location
State IL
County Du Page
Area Wheaton
Rooms
Basement Partial
Interior
Interior Features Vaulted/Cathedral Ceilings, Skylight(s), Bar-Wet, Hardwood Floors, First Floor Laundry, Built-in Features, Walk-In Closet(s), Center Hall Plan, Open Floorplan, Some Carpeting, Granite Counters, Separate Dining Room
Heating Natural Gas, Forced Air
Cooling Central Air
Fireplaces Number 2
Fireplaces Type Gas Starter
Equipment TV-Cable, CO Detectors, Ceiling Fan(s), Sump Pump
Fireplace Y
Appliance Range, Microwave, Dishwasher, Refrigerator, Washer, Dryer, Disposal, Gas Cooktop
Laundry In Unit, Sink
Exterior
Exterior Feature Deck, Storms/Screens
Garage Attached
Garage Spaces 2.5
Community Features Park, Pool, Tennis Court(s), Lake, Street Paved
Waterfront false
Roof Type Asphalt
Building
Lot Description Cul-De-Sac, Landscaped
Sewer Public Sewer
Water Lake Michigan
New Construction false
Schools
Elementary Schools Wiesbrook Elementary School
Middle Schools Hubble Middle School
High Schools Wheaton Warrenville South H S
School District 200 , 200, 200
Others
HOA Fee Include Lake Rights
Ownership Fee Simple w/ HO Assn.
Special Listing Condition None
Read Less Info
Want to know what your home might be worth? Contact us for a FREE valuation!

Our team is ready to help you sell your home for the highest possible price ASAP

© 2024 Listings courtesy of MRED as distributed by MLS GRID. All Rights Reserved.
Bought with Jude Costanzo • Coldwell Banker Realty

"My job is to find and attract mastery-based agents to the office, protect the culture, and make sure everyone is happy! "






