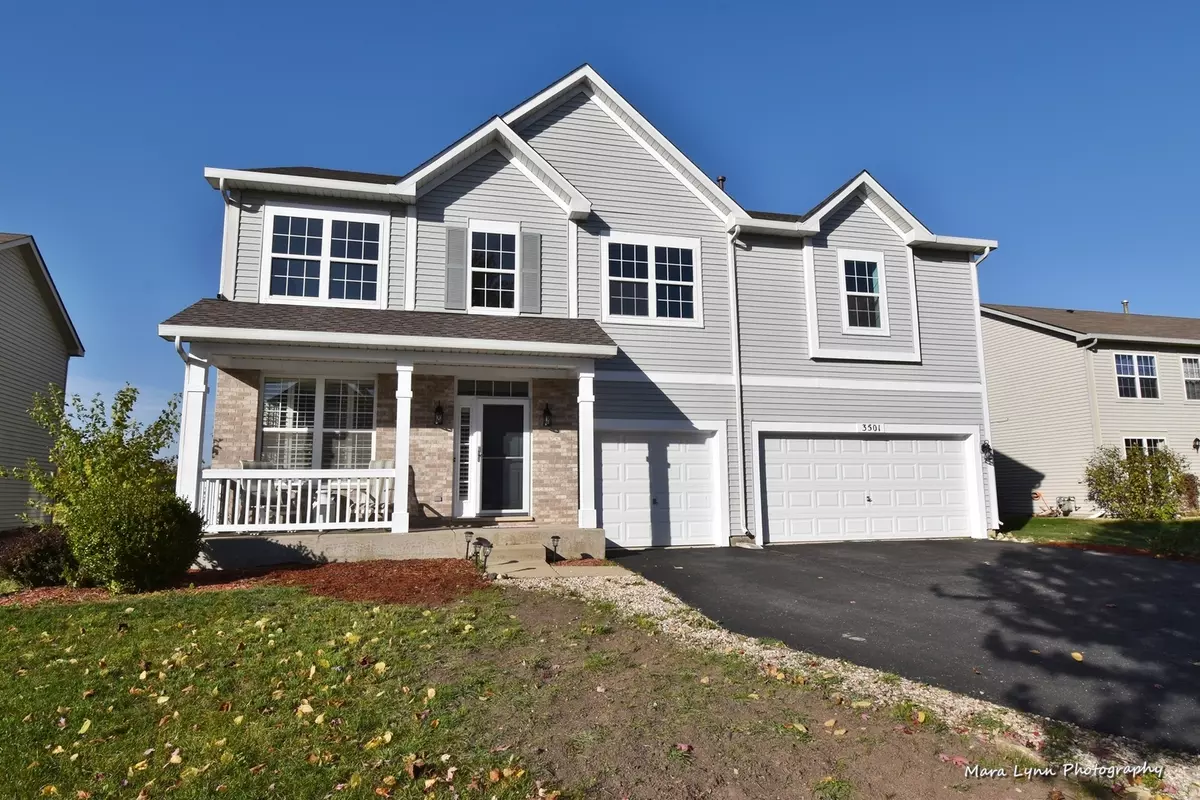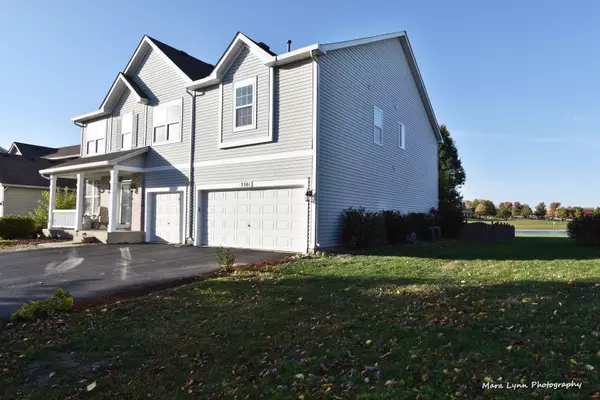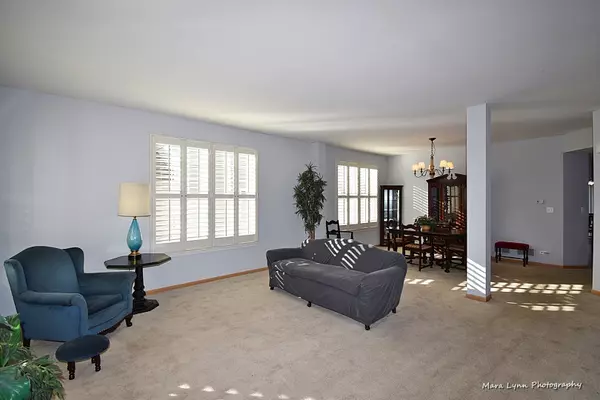$285,000
$285,000
For more information regarding the value of a property, please contact us for a free consultation.
4 Beds
3 Baths
3,988 SqFt
SOLD DATE : 12/04/2020
Key Details
Sold Price $285,000
Property Type Single Family Home
Sub Type Detached Single
Listing Status Sold
Purchase Type For Sale
Square Footage 3,988 sqft
Price per Sqft $71
Subdivision Lakewood Springs
MLS Listing ID 10908070
Sold Date 12/04/20
Style Colonial
Bedrooms 4
Full Baths 3
HOA Fees $36/mo
Year Built 2005
Annual Tax Amount $9,221
Tax Year 2019
Lot Size 9,147 Sqft
Lot Dimensions 57X131X70X129
Property Description
Welcome Home!! Just Beautiful! Move In Ready! Amazing Lot Location! New Roof 2020!! Newly painted front exterior. Almost 4,000 square foot 2 story home with an additional 1700 square feet in the basement!!! Generous 3 car garage with additional storage. Fully fenced backyard, breathtaking pond view and wide open green space! Bright and inviting open floor plan presents lovely spacious living room and dining room that are perfect for hosting gatherings and celebrations. Your guests will feel the warmth this home has to offer the minute they walk through the front door. Convenient kitchen with double oven, expansive counter tops, custom cabinets, center island with seating, walk-in pantry, plenty of storage as well as an eat-in area. The kitchen is nicely appointed with picturesque view of and access to the backyard patio which is conveniently adjacent to the family room and den. Both areas are sure to be the hub of this home! The adjacent den with an attached full bath is perfect as an office, first floor bedroom or in-law suite. Expansive master bedroom suite with double door entrance features separate sitting area, 2 walk-in closets and private full bath with dual vanities, shower and soaker tub. Along with 3 additional generous size 2nd floor bedrooms and full bath, enjoy a massive loft as a bonus area that can be a playroom, exercise area, game room or whatever you desire. Vacation style living at home! Appreciate nature at its best. Setting is tranquil and serene. Enjoy the Clubhouse amenities offering a party room, 2 outdoor pools with patios, gazebo, playground, tennis, volleyball and much more nearby! Close to all major conveniences - schools, libraries, shopping, restaurants, entertainment, train and highway. Home is being sold AS-IS.
Location
State IL
County Kendall
Area Plano
Rooms
Basement Full
Interior
Interior Features Vaulted/Cathedral Ceilings, First Floor Bedroom, In-Law Arrangement, Second Floor Laundry, First Floor Full Bath, Walk-In Closet(s), Open Floorplan, Some Window Treatmnt
Heating Natural Gas, Forced Air
Cooling Central Air, Zoned
Equipment Water-Softener Owned, TV-Cable, CO Detectors, Sump Pump
Fireplace N
Appliance Double Oven, Range, Microwave, Dishwasher, Refrigerator, Washer, Dryer, Disposal
Exterior
Exterior Feature Patio, Porch, Brick Paver Patio, Storms/Screens
Parking Features Attached
Garage Spaces 3.0
Community Features Clubhouse, Park, Pool, Tennis Court(s), Lake, Curbs, Sidewalks, Street Lights, Street Paved
Roof Type Asphalt
Building
Lot Description Fenced Yard, Landscaped, Pond(s), Water View, Mature Trees, Sidewalks, Streetlights, Wood Fence
Sewer Public Sewer
Water Public
New Construction false
Schools
School District 88 , 88, 88
Others
HOA Fee Include Pool
Ownership Fee Simple w/ HO Assn.
Special Listing Condition None
Read Less Info
Want to know what your home might be worth? Contact us for a FREE valuation!

Our team is ready to help you sell your home for the highest possible price ASAP

© 2025 Listings courtesy of MRED as distributed by MLS GRID. All Rights Reserved.
Bought with Tammy Rodrigues • GENERATION HOME PRO
"My job is to find and attract mastery-based agents to the office, protect the culture, and make sure everyone is happy! "






