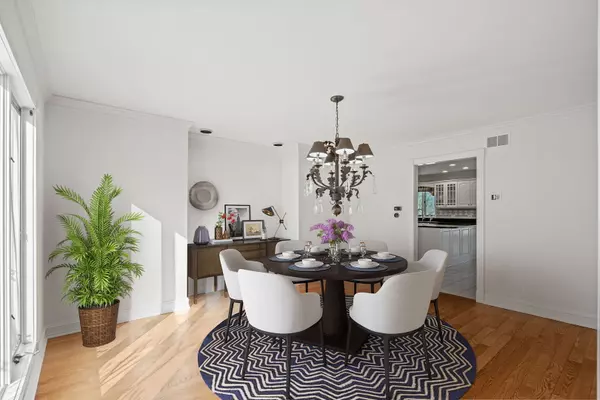4 Beds
5 Baths
5,262 SqFt
4 Beds
5 Baths
5,262 SqFt
OPEN HOUSE
Sun Mar 02, 12:00pm - 2:00pm
Key Details
Property Type Single Family Home
Sub Type Detached Single
Listing Status Active
Purchase Type For Sale
Square Footage 5,262 sqft
Price per Sqft $189
Subdivision Devon
MLS Listing ID 12299116
Bedrooms 4
Full Baths 4
Half Baths 2
Year Built 1985
Annual Tax Amount $14,286
Tax Year 2022
Lot Size 0.610 Acres
Lot Dimensions 93.48 X 220 X 143.58 X 235.67
Property Sub-Type Detached Single
Property Description
Location
State IL
County Dupage
Area Burr Ridge
Rooms
Basement Full
Interior
Interior Features Cathedral Ceiling(s), Skylight(s), Hardwood Floors, First Floor Laundry, Built-in Features, Walk-In Closet(s), Open Floorplan, Granite Counters, Separate Dining Room
Heating Natural Gas, Forced Air, Sep Heating Systems - 2+, Zoned
Cooling Central Air, Zoned
Fireplaces Number 1
Equipment Security System, CO Detectors, Ceiling Fan(s), Sump Pump, Sprinkler-Lawn
Fireplace Y
Appliance Range, Microwave, Dishwasher, High End Refrigerator, Washer, Dryer, Stainless Steel Appliance(s), Range Hood, Humidifier
Laundry Sink
Exterior
Exterior Feature Patio, Hot Tub, In Ground Pool
Parking Features Attached
Garage Spaces 2.5
Community Features Curbs, Street Lights, Street Paved
Roof Type Asphalt
Building
Lot Description Irregular Lot, Garden
Dwelling Type Detached Single
Sewer Overhead Sewers
Water Lake Michigan
New Construction false
Schools
Elementary Schools Anne M Jeans Elementary School
Middle Schools Burr Ridge Middle School
High Schools Hinsdale South High School
School District 180 , 180, 86
Others
HOA Fee Include None
Ownership Fee Simple
Special Listing Condition List Broker Must Accompany

"My job is to find and attract mastery-based agents to the office, protect the culture, and make sure everyone is happy! "






