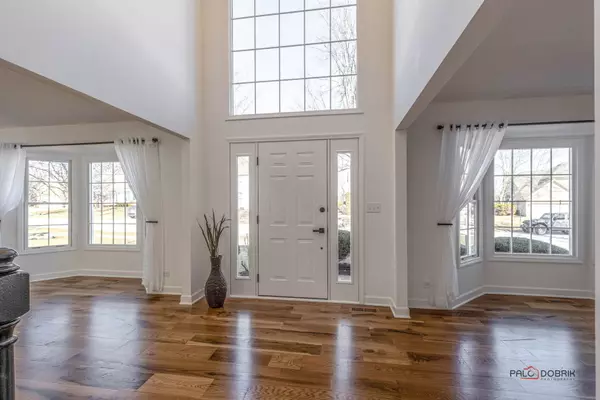4 Beds
2.5 Baths
3,639 SqFt
4 Beds
2.5 Baths
3,639 SqFt
Key Details
Property Type Single Family Home
Sub Type Detached Single
Listing Status Active Under Contract
Purchase Type For Sale
Square Footage 3,639 sqft
Price per Sqft $261
Subdivision Essex Club
MLS Listing ID 12287084
Style Contemporary
Bedrooms 4
Full Baths 2
Half Baths 1
HOA Fees $775/ann
Year Built 1999
Annual Tax Amount $18,467
Tax Year 2023
Lot Size 0.290 Acres
Lot Dimensions 92 X 135
Property Sub-Type Detached Single
Property Description
Location
State IL
County Cook
Area Schaumburg
Rooms
Basement Full
Interior
Interior Features Cathedral Ceiling(s), Skylight(s), Hardwood Floors, First Floor Laundry, Walk-In Closet(s), Drapes/Blinds
Heating Natural Gas, Forced Air
Cooling Central Air
Fireplaces Number 1
Equipment CO Detectors, Ceiling Fan(s), Sump Pump, Water Heater-Gas
Fireplace Y
Appliance Range, Microwave, Dishwasher, Refrigerator, Washer, Dryer, Disposal, Stainless Steel Appliance(s), Humidifier
Laundry Gas Dryer Hookup, Sink
Exterior
Exterior Feature Storms/Screens
Parking Features Attached
Garage Spaces 3.0
Community Features Park, Curbs, Sidewalks, Street Lights, Street Paved
Roof Type Asphalt
Building
Dwelling Type Detached Single
Sewer Public Sewer
Water Lake Michigan, Public
New Construction false
Schools
Elementary Schools Fairview Elementary School
Middle Schools Keller Junior High School
High Schools J B Conant High School
School District 54 , 54, 211
Others
HOA Fee Include Insurance
Ownership Fee Simple
Special Listing Condition None
Virtual Tour https://photos.palodobrikphotography.com/sites/vepweke/unbranded

"My job is to find and attract mastery-based agents to the office, protect the culture, and make sure everyone is happy! "






