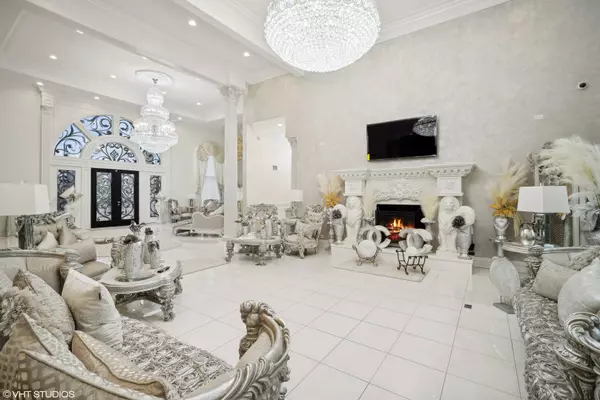5 Beds
6 Baths
6,078 SqFt
5 Beds
6 Baths
6,078 SqFt
Key Details
Property Type Single Family Home
Sub Type Detached Single
Listing Status Active
Purchase Type For Sale
Square Footage 6,078 sqft
Price per Sqft $411
MLS Listing ID 12277013
Style Ranch
Bedrooms 5
Full Baths 5
Half Baths 2
Year Built 2022
Annual Tax Amount $32,846
Tax Year 2023
Lot Size 0.493 Acres
Lot Dimensions 120X179
Property Sub-Type Detached Single
Property Description
Location
State IL
County Cook
Area Arlington Heights
Rooms
Basement English
Interior
Interior Features Cathedral Ceiling(s), First Floor Laundry, Walk-In Closet(s), Coffered Ceiling(s), Open Floorplan, Special Millwork, Pantry
Heating Natural Gas, Forced Air
Cooling Central Air
Fireplaces Number 3
Fireplaces Type Gas Starter
Fireplace Y
Appliance Double Oven, Range, Microwave, Dishwasher, High End Refrigerator, Washer, Dryer, Stainless Steel Appliance(s), Wine Refrigerator
Laundry Gas Dryer Hookup, Multiple Locations, Sink
Exterior
Exterior Feature Brick Paver Patio, Storms/Screens
Parking Features Detached
Garage Spaces 2.5
Community Features Sidewalks, Street Lights
Roof Type Slate
Building
Dwelling Type Detached Single
Sewer Public Sewer
Water Lake Michigan
New Construction false
Schools
Elementary Schools Ivy Hill Elementary School
Middle Schools Thomas Middle School
High Schools Buffalo Grove High School
School District 25 , 25, 214
Others
HOA Fee Include None
Ownership Fee Simple
Special Listing Condition None

"My job is to find and attract mastery-based agents to the office, protect the culture, and make sure everyone is happy! "






