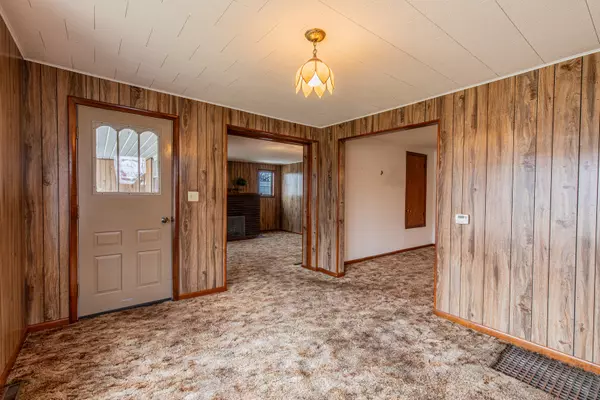4 Beds
2.5 Baths
1,752 SqFt
4 Beds
2.5 Baths
1,752 SqFt
Key Details
Property Type Single Family Home
Sub Type Detached Single
Listing Status Active
Purchase Type For Sale
Square Footage 1,752 sqft
Price per Sqft $107
MLS Listing ID 12285962
Bedrooms 4
Full Baths 2
Half Baths 1
Year Built 1892
Annual Tax Amount $2,634
Tax Year 2023
Lot Size 0.500 Acres
Lot Dimensions 302X72
Property Sub-Type Detached Single
Property Description
Location
State IL
County Bureau
Area Ohio
Rooms
Basement Partial
Interior
Interior Features First Floor Laundry, Built-in Features, Walk-In Closet(s), Some Wood Floors, Separate Dining Room
Heating Natural Gas
Cooling Central Air
Fireplaces Number 1
Fireplaces Type Wood Burning
Fireplace Y
Appliance Range, Microwave, Dishwasher, Refrigerator, Washer, Dryer, Stainless Steel Appliance(s), Water Softener Owned, Electric Cooktop, Electric Oven
Laundry Electric Dryer Hookup, Laundry Chute, Sink
Exterior
Exterior Feature Balcony
Parking Features Attached
Garage Spaces 2.0
Roof Type Asphalt
Building
Dwelling Type Detached Single
Sewer Public Sewer
Water Public
New Construction false
Schools
High Schools Ohio Community High School
School District 17 , 17, 505
Others
HOA Fee Include None
Ownership Fee Simple
Special Listing Condition None

"My job is to find and attract mastery-based agents to the office, protect the culture, and make sure everyone is happy! "






