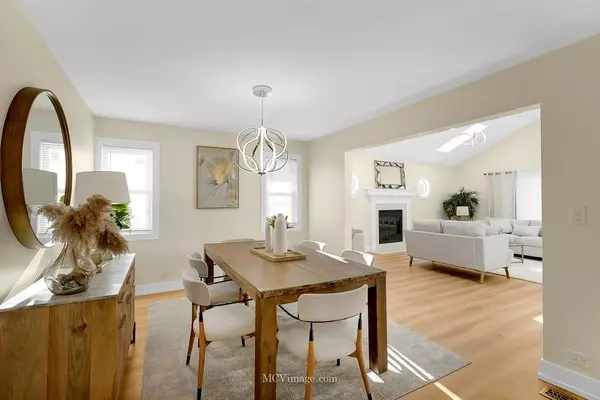4 Beds
2.5 Baths
2,200 SqFt
4 Beds
2.5 Baths
2,200 SqFt
Key Details
Property Type Single Family Home
Sub Type Detached Single
Listing Status Active
Purchase Type For Sale
Square Footage 2,200 sqft
Price per Sqft $215
Subdivision Pebble Creek
MLS Listing ID 12285185
Style Ranch
Bedrooms 4
Full Baths 2
Half Baths 1
Year Built 1976
Annual Tax Amount $6,774
Tax Year 2023
Lot Dimensions 10100
Property Sub-Type Detached Single
Property Description
Location
State IL
County Will
Area Homer Glen
Rooms
Basement Full
Interior
Interior Features Skylight(s), Wood Laminate Floors
Heating Natural Gas, Electric
Cooling Central Air
Fireplaces Number 1
Fireplaces Type Gas Log
Fireplace Y
Exterior
Parking Features Attached
Garage Spaces 2.0
Building
Dwelling Type Detached Single
Sewer Public Sewer
Water Public
New Construction false
Schools
High Schools Lockport Township High School
School District 33C , 33C, 205
Others
HOA Fee Include None
Ownership Fee Simple
Special Listing Condition None

"My job is to find and attract mastery-based agents to the office, protect the culture, and make sure everyone is happy! "






