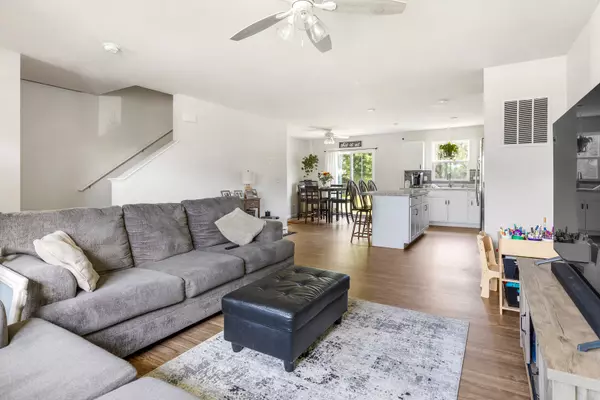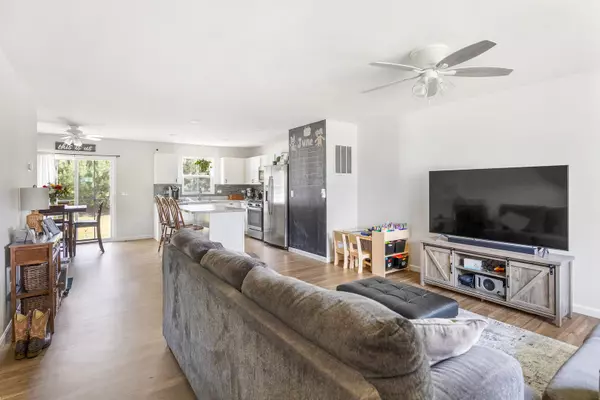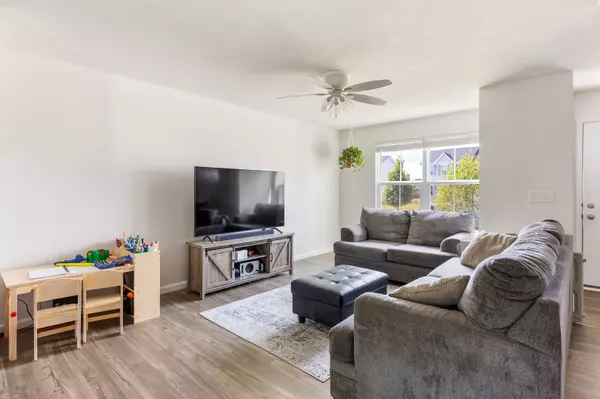4 Beds
2.5 Baths
1,680 SqFt
4 Beds
2.5 Baths
1,680 SqFt
Key Details
Property Type Single Family Home
Sub Type Detached Single
Listing Status Active
Purchase Type For Sale
Square Footage 1,680 sqft
Price per Sqft $214
Subdivision Parkside At Prairie Ridge
MLS Listing ID 12274008
Style Traditional
Bedrooms 4
Full Baths 2
Half Baths 1
HOA Fees $140/qua
Year Built 2019
Annual Tax Amount $7,584
Tax Year 2023
Lot Size 10,018 Sqft
Lot Dimensions 65X155
Property Description
Location
State IL
County Kane
Area Hampshire / Pingree Grove
Rooms
Basement Full
Interior
Interior Features Second Floor Laundry, Walk-In Closet(s), Some Carpeting, Some Window Treatment
Heating Natural Gas
Cooling Central Air
Equipment Security System, CO Detectors, Ceiling Fan(s), Sump Pump, Radon Mitigation System, Water Heater-Gas
Fireplace N
Appliance Range, Microwave, Dishwasher, Refrigerator, Freezer, Washer, Dryer, Disposal, Gas Cooktop, Gas Oven
Exterior
Parking Features Attached
Garage Spaces 2.0
Community Features Park, Curbs, Sidewalks, Street Paved
Roof Type Asphalt
Building
Lot Description Backs to Open Grnd
Dwelling Type Detached Single
Sewer Public Sewer
Water Public
New Construction false
Schools
Elementary Schools Gary Wright Elementary School
Middle Schools Hampshire Middle School
High Schools Hampshire High School
School District 300 , 300, 300
Others
HOA Fee Include None
Ownership Fee Simple w/ HO Assn.
Special Listing Condition None

"My job is to find and attract mastery-based agents to the office, protect the culture, and make sure everyone is happy! "






