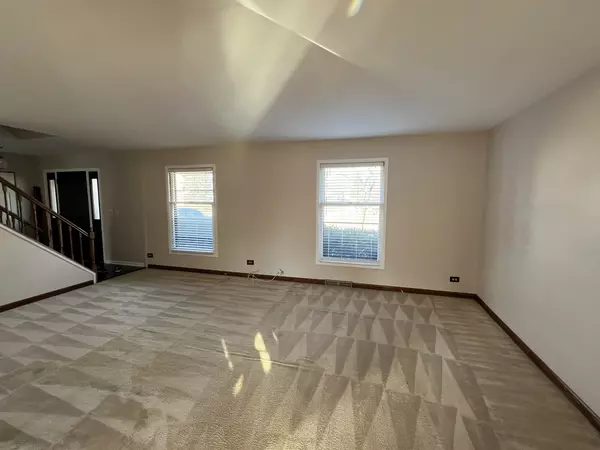4 Beds
2.5 Baths
2,270 SqFt
4 Beds
2.5 Baths
2,270 SqFt
Key Details
Property Type Single Family Home
Sub Type Detached Single
Listing Status Active
Purchase Type For Sale
Square Footage 2,270 sqft
Price per Sqft $229
Subdivision Winston Grove
MLS Listing ID 12273606
Style Colonial
Bedrooms 4
Full Baths 2
Half Baths 1
Year Built 1976
Annual Tax Amount $11,528
Tax Year 2023
Lot Dimensions 74X108
Property Description
Location
State IL
County Cook
Area Elk Grove Village
Rooms
Basement Full
Interior
Heating Natural Gas, Forced Air
Cooling Central Air
Fireplaces Number 1
Fireplace Y
Appliance Range, Microwave, Dishwasher, Refrigerator, Washer, Dryer, Disposal, Stainless Steel Appliance(s)
Exterior
Exterior Feature Patio
Parking Features Attached
Garage Spaces 2.0
Community Features Park, Tennis Court(s), Curbs, Sidewalks, Street Lights, Street Paved
Roof Type Asphalt
Building
Lot Description Fenced Yard
Dwelling Type Detached Single
Sewer Public Sewer
Water Lake Michigan
New Construction false
Schools
Elementary Schools Adolph Link Elementary School
Middle Schools Margaret Mead Junior High School
High Schools J B Conant High School
School District 54 , 54, 211
Others
HOA Fee Include None
Ownership Fee Simple
Special Listing Condition None

"My job is to find and attract mastery-based agents to the office, protect the culture, and make sure everyone is happy! "






