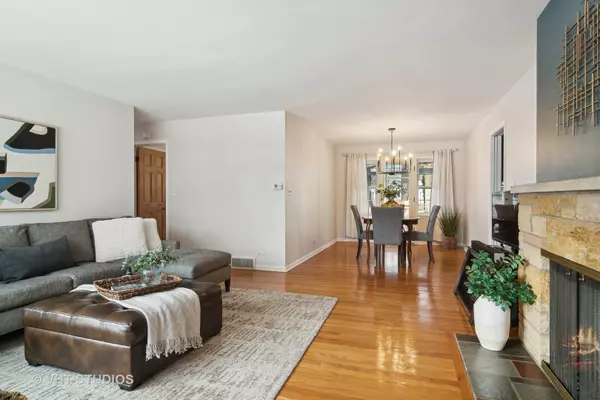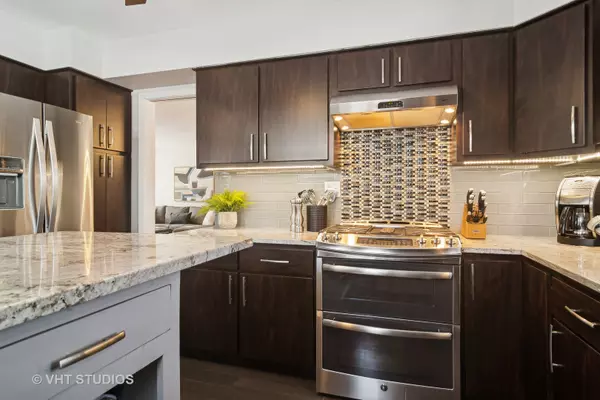4 Beds
2.5 Baths
1,616 SqFt
4 Beds
2.5 Baths
1,616 SqFt
Key Details
Property Type Single Family Home
Sub Type Detached Single
Listing Status Active
Purchase Type For Sale
Square Footage 1,616 sqft
Price per Sqft $309
MLS Listing ID 12149239
Style Ranch
Bedrooms 4
Full Baths 2
Half Baths 1
Year Built 1957
Annual Tax Amount $9,661
Tax Year 2023
Lot Size 9,060 Sqft
Lot Dimensions 64X132
Property Description
Location
State IL
County Cook
Area Mount Prospect
Rooms
Basement Full
Interior
Interior Features Hardwood Floors, Wood Laminate Floors, First Floor Bedroom, First Floor Full Bath, Workshop Area (Interior)
Heating Natural Gas
Cooling Central Air
Fireplaces Number 2
Fireplace Y
Appliance Range, Microwave, Dishwasher, Refrigerator, Washer, Dryer
Laundry Sink
Exterior
Parking Features Attached
Garage Spaces 1.0
Community Features Park, Curbs, Sidewalks, Street Paved
Roof Type Asphalt
Building
Dwelling Type Detached Single
Sewer Public Sewer
Water Public
New Construction false
Schools
Elementary Schools Lions Park Elementary School
Middle Schools Lincoln Junior High School
High Schools Prospect High School
School District 57 , 57, 214
Others
HOA Fee Include None
Ownership Fee Simple
Special Listing Condition None

"My job is to find and attract mastery-based agents to the office, protect the culture, and make sure everyone is happy! "






