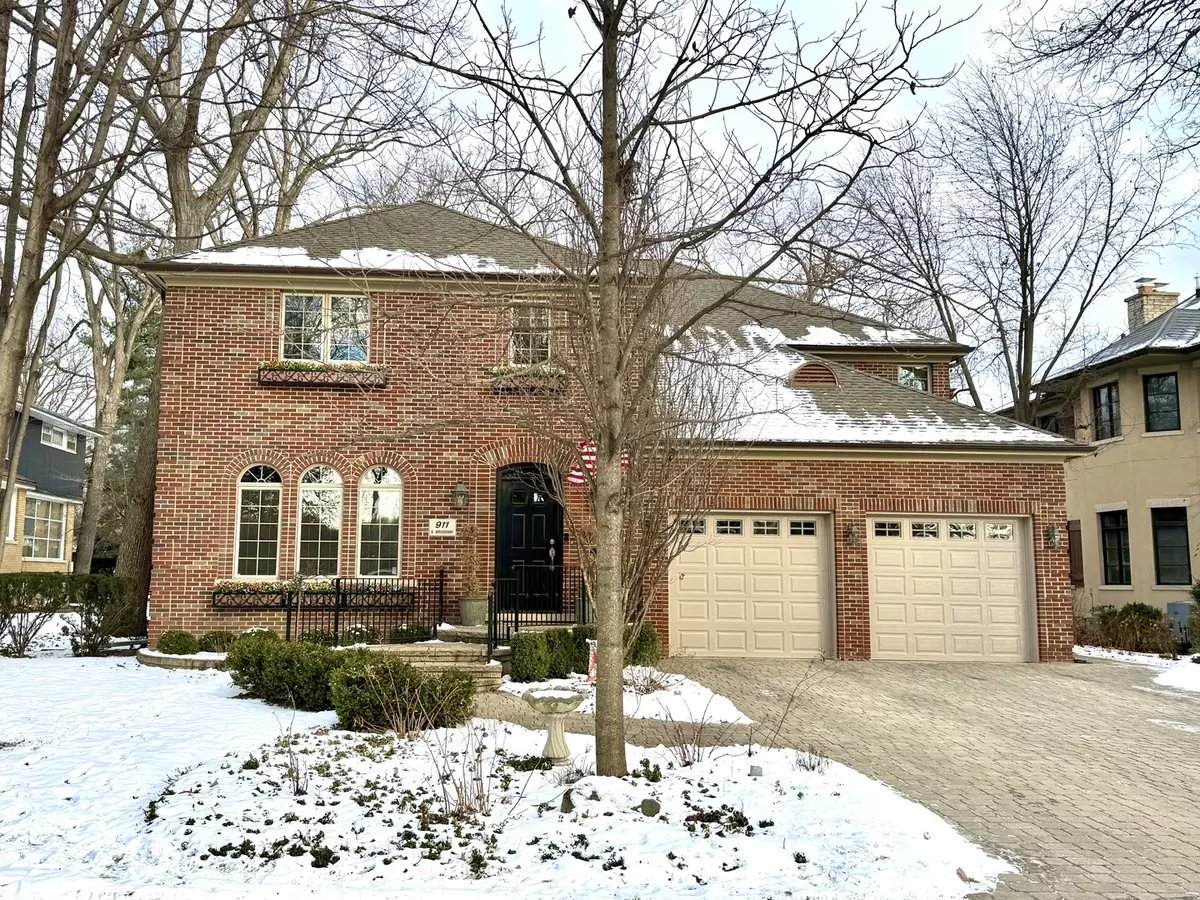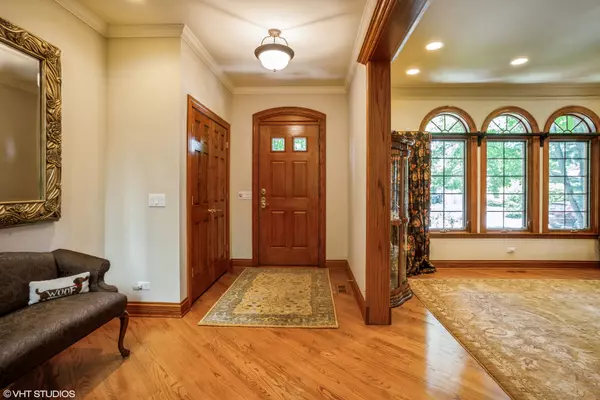4 Beds
4.5 Baths
7,148 SqFt
4 Beds
4.5 Baths
7,148 SqFt
Key Details
Property Type Single Family Home
Sub Type Detached Single
Listing Status Active
Purchase Type For Sale
Square Footage 7,148 sqft
Price per Sqft $230
Subdivision Southwest Woods
MLS Listing ID 12270656
Style Colonial
Bedrooms 4
Full Baths 4
Half Baths 1
Year Built 1997
Annual Tax Amount $17,947
Tax Year 2023
Lot Size 0.261 Acres
Lot Dimensions 70X165
Property Description
Location
State IL
County Cook
Area Park Ridge
Rooms
Basement Full
Interior
Interior Features Vaulted/Cathedral Ceilings, Skylight(s), Bar-Wet, Hardwood Floors, In-Law Arrangement, First Floor Laundry, Second Floor Laundry, Walk-In Closet(s), Bookcases, Ceiling - 9 Foot, Center Hall Plan, Hallways - 42 Inch, Granite Counters, Pantry
Heating Natural Gas, Forced Air, Sep Heating Systems - 2+
Cooling Central Air, Zoned
Fireplaces Number 1
Fireplaces Type Gas Log
Equipment Humidifier, Central Vacuum, TV-Cable, Security System, CO Detectors, Ceiling Fan(s), Sump Pump, Sprinkler-Lawn, Water Heater-Gas
Fireplace Y
Appliance Range, Microwave, Dishwasher, High End Refrigerator, Washer, Dryer, Disposal, Trash Compactor, Stainless Steel Appliance(s), Electric Cooktop, Gas Oven, Electric Oven, Range Hood
Laundry Gas Dryer Hookup, Multiple Locations, Sink
Exterior
Exterior Feature Brick Paver Patio, Storms/Screens
Parking Features Attached
Garage Spaces 3.0
Community Features Curbs, Sidewalks, Street Paved
Roof Type Asphalt
Building
Lot Description Landscaped, Pond(s), Mature Trees, Sidewalks
Dwelling Type Detached Single
Sewer Public Sewer, Overhead Sewers
Water Lake Michigan
New Construction false
Schools
Elementary Schools George Washington Elementary Sch
Middle Schools Lincoln Middle School
High Schools Maine South High School
School District 64 , 64, 207
Others
HOA Fee Include None
Ownership Fee Simple
Special Listing Condition List Broker Must Accompany

"My job is to find and attract mastery-based agents to the office, protect the culture, and make sure everyone is happy! "






