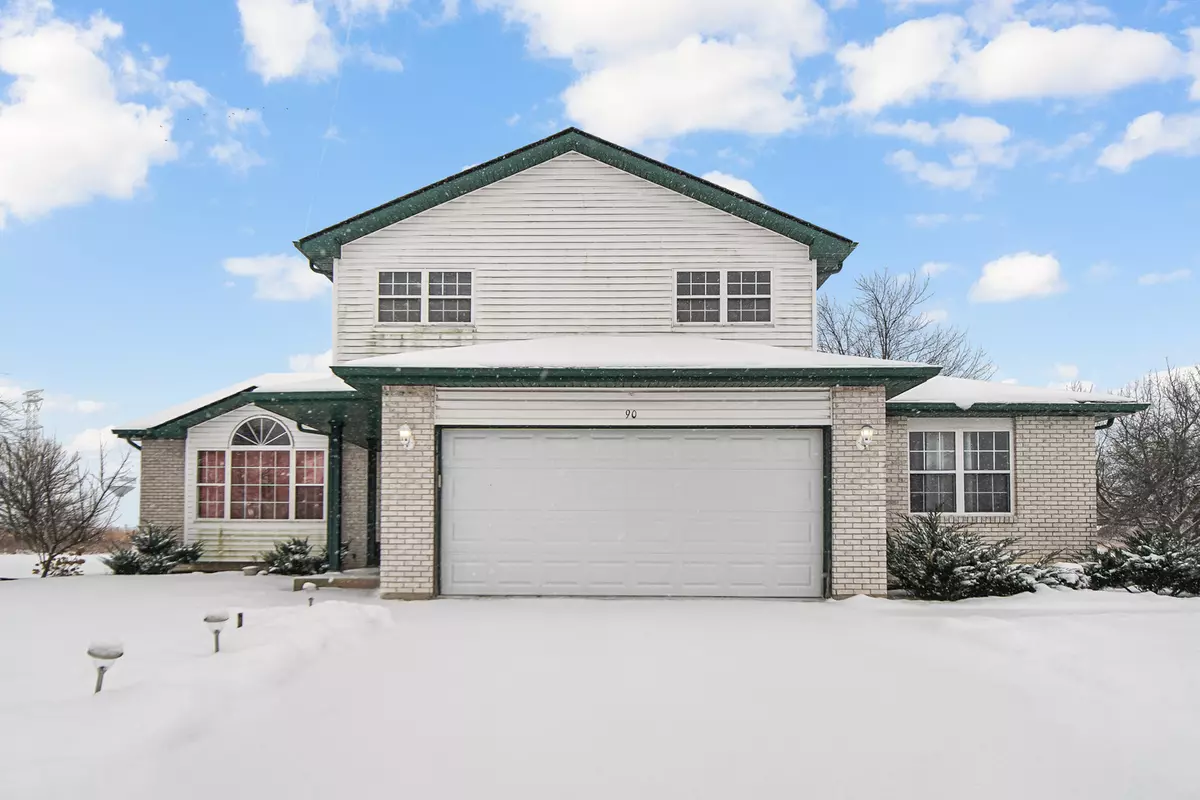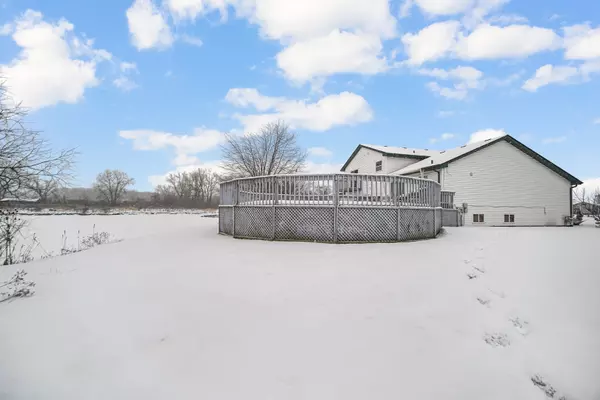4 Beds
3.5 Baths
3,434 SqFt
4 Beds
3.5 Baths
3,434 SqFt
OPEN HOUSE
Sun Feb 23, 1:00pm - 3:00pm
Key Details
Property Type Single Family Home
Sub Type Detached Single
Listing Status Active
Purchase Type For Sale
Square Footage 3,434 sqft
Price per Sqft $87
MLS Listing ID 12271550
Bedrooms 4
Full Baths 3
Half Baths 1
Year Built 1996
Annual Tax Amount $10,226
Tax Year 2022
Lot Dimensions 12281
Property Sub-Type Detached Single
Property Description
Location
State IL
County Cook
Area Sauk Village
Rooms
Basement Full
Interior
Heating Natural Gas, Forced Air
Cooling Central Air
Fireplace N
Exterior
Exterior Feature Balcony, Deck, Patio, Hot Tub
Parking Features Attached
Garage Spaces 2.0
Roof Type Asphalt
Building
Dwelling Type Detached Single
Sewer Public Sewer
Water Community Well
New Construction false
Schools
School District 194 , 194, 206
Others
HOA Fee Include None
Ownership Fee Simple
Special Listing Condition List Broker Must Accompany
Virtual Tour https://vimeo.com/1047218985/36f6e5e854

"My job is to find and attract mastery-based agents to the office, protect the culture, and make sure everyone is happy! "






