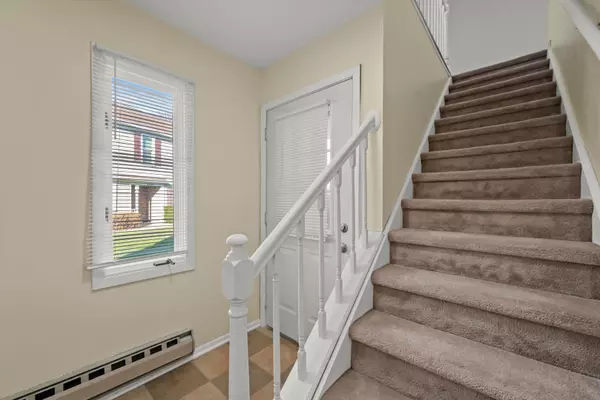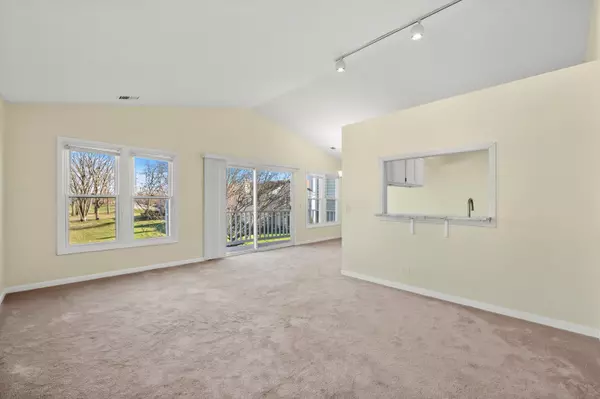2 Beds
1 Bath
1,130 SqFt
2 Beds
1 Bath
1,130 SqFt
Key Details
Property Type Other Rentals
Sub Type Residential Lease
Listing Status Active
Purchase Type For Rent
Square Footage 1,130 sqft
MLS Listing ID 12266626
Bedrooms 2
Full Baths 1
Year Built 1986
Available Date 2025-03-01
Lot Dimensions COMMON
Property Description
Location
State IL
County Cook
Area Elk Grove Village
Rooms
Basement None
Interior
Heating Natural Gas, Forced Air
Cooling Central Air
Fireplace N
Exterior
Parking Features Attached
Garage Spaces 1.0
Building
Dwelling Type Residential Lease
Story 2
Sewer Public Sewer
Water Lake Michigan
Schools
Elementary Schools Michael Collins Elementary Schoo
Middle Schools Margaret Mead Junior High School
High Schools J B Conant High School
School District 54 , 54, 211
Others
Pets Allowed Cats OK, Dogs OK

"My job is to find and attract mastery-based agents to the office, protect the culture, and make sure everyone is happy! "






