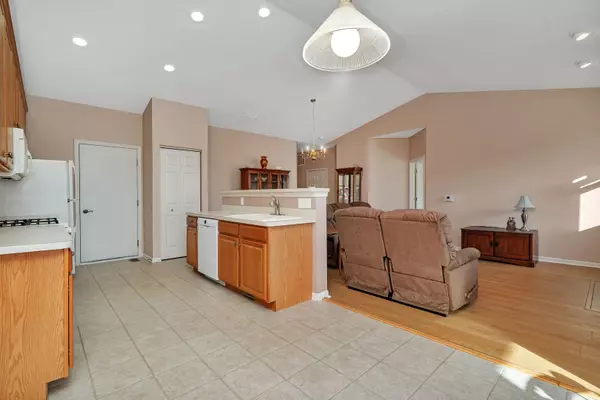2 Beds
2 Baths
1,233 SqFt
2 Beds
2 Baths
1,233 SqFt
Key Details
Property Type Townhouse
Sub Type Townhouse-Ranch
Listing Status Active
Purchase Type For Sale
Square Footage 1,233 sqft
Price per Sqft $206
Subdivision Grand Haven
MLS Listing ID 12261144
Bedrooms 2
Full Baths 2
HOA Fees $421/mo
Rental Info No
Year Built 2004
Annual Tax Amount $2,536
Tax Year 2023
Lot Dimensions 38.4 X 57.4 X 39.9 X 57.6
Property Description
Location
State IL
County Will
Area Romeoville
Rooms
Basement None
Interior
Interior Features Vaulted/Cathedral Ceilings, Wood Laminate Floors, First Floor Bedroom, First Floor Laundry, First Floor Full Bath, Laundry Hook-Up in Unit, Built-in Features, Walk-In Closet(s), Open Floorplan
Heating Natural Gas, Forced Air
Cooling Central Air
Fireplaces Number 1
Fireplaces Type Gas Log, Gas Starter
Equipment Water-Softener Owned, CO Detectors, Ceiling Fan(s)
Fireplace Y
Appliance Range, Microwave, Dishwasher, Refrigerator, Washer, Dryer, Disposal
Laundry In Unit
Exterior
Exterior Feature Patio, Storms/Screens
Parking Features Attached
Garage Spaces 2.0
Amenities Available Exercise Room, Health Club, On Site Manager/Engineer, Party Room, Sundeck, Indoor Pool, Pool, Receiving Room, Tennis Court(s)
Roof Type Asphalt
Building
Lot Description Landscaped, Sidewalks, Streetlights
Dwelling Type Attached Single
Story 1
Sewer Public Sewer
Water Public
New Construction false
Schools
High Schools Romeoville High School
School District 88A , 88A, 365U
Others
HOA Fee Include Insurance,Security,Clubhouse,Exercise Facilities,Pool,Exterior Maintenance,Lawn Care,Snow Removal
Ownership Fee Simple w/ HO Assn.
Special Listing Condition None
Pets Allowed Cats OK, Dogs OK, Number Limit

"My job is to find and attract mastery-based agents to the office, protect the culture, and make sure everyone is happy! "






