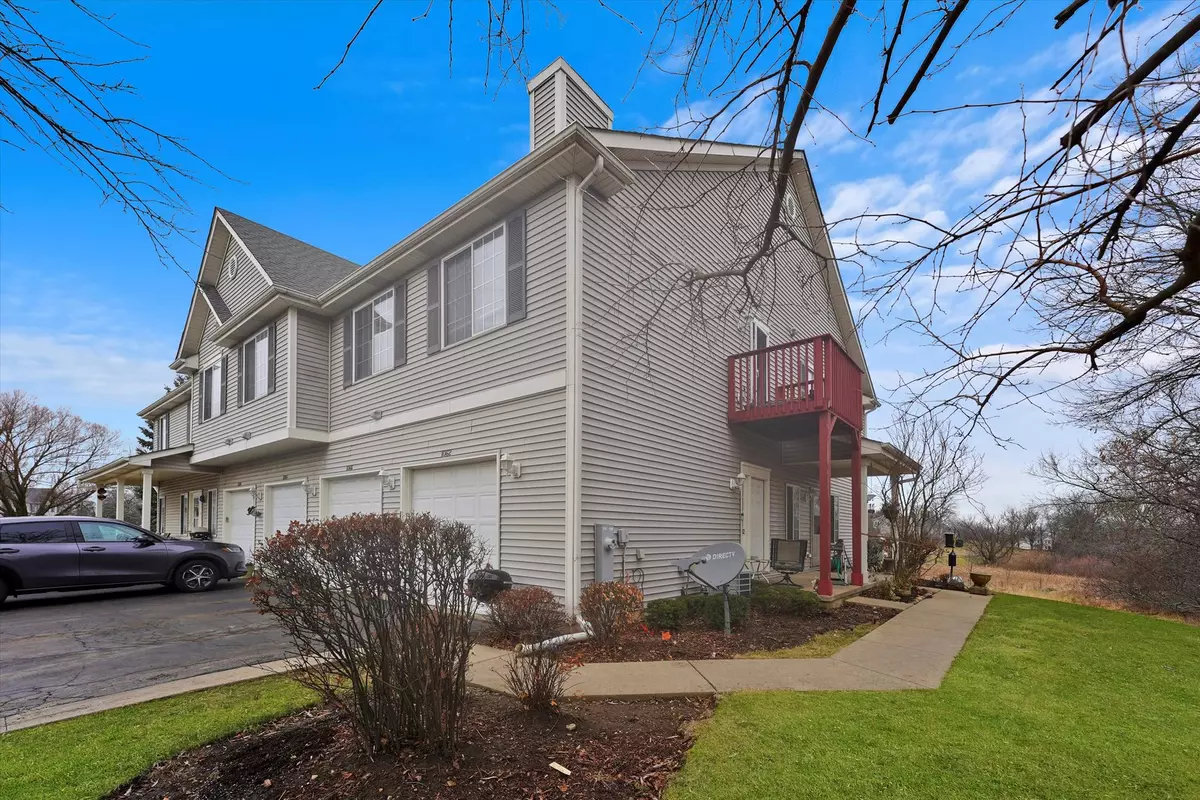2 Beds
1 Bath
1,057 SqFt
2 Beds
1 Bath
1,057 SqFt
Key Details
Property Type Condo
Sub Type Condo
Listing Status Active
Purchase Type For Sale
Square Footage 1,057 sqft
Price per Sqft $160
MLS Listing ID 12263904
Bedrooms 2
Full Baths 1
HOA Fees $140/mo
Rental Info Yes
Year Built 2000
Annual Tax Amount $3,050
Tax Year 2023
Lot Dimensions COMMON
Property Description
Location
State IL
County Mchenry
Area Bull Valley / Greenwood / Woodstock
Rooms
Basement None
Interior
Interior Features Vaulted/Cathedral Ceilings
Heating Natural Gas, Forced Air
Cooling Central Air
Fireplace N
Appliance Range, Microwave, Dishwasher, Refrigerator, Washer, Dryer
Laundry In Unit
Exterior
Exterior Feature Balcony
Parking Features Attached
Garage Spaces 1.0
Roof Type Asphalt
Building
Dwelling Type Attached Single
Story 2
Sewer Public Sewer
Water Public
New Construction false
Schools
School District 200 , 200, 200
Others
HOA Fee Include Insurance,Exterior Maintenance,Lawn Care,Snow Removal
Ownership Condo
Special Listing Condition None
Pets Allowed Cats OK, Dogs OK, Number Limit

"My job is to find and attract mastery-based agents to the office, protect the culture, and make sure everyone is happy! "






