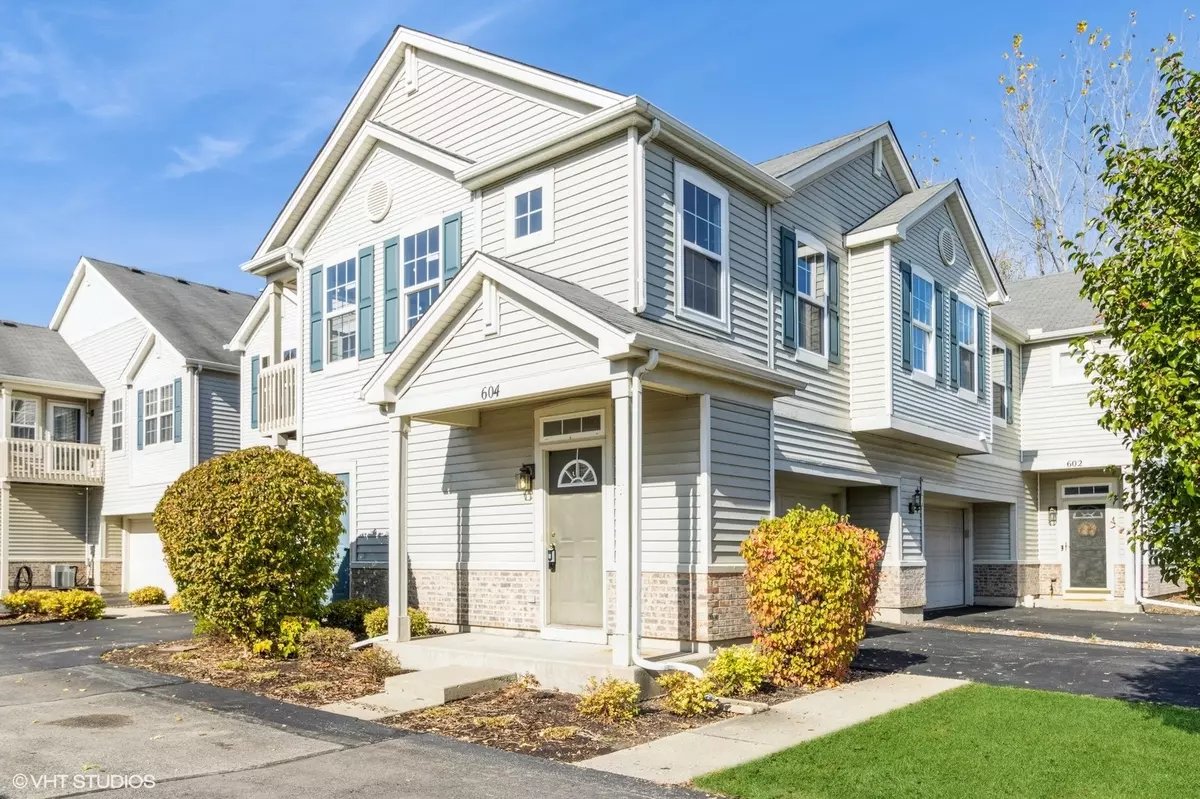3 Beds
2 Baths
1,678 SqFt
3 Beds
2 Baths
1,678 SqFt
OPEN HOUSE
Sun Feb 23, 11:00am - 1:00pm
Key Details
Property Type Condo, Townhouse
Sub Type Condo,Townhouse-Ranch
Listing Status Active
Purchase Type For Sale
Square Footage 1,678 sqft
Price per Sqft $142
Subdivision Lakemoor Farms
MLS Listing ID 12263150
Bedrooms 3
Full Baths 2
HOA Fees $215/mo
Year Built 2004
Annual Tax Amount $5,556
Tax Year 2023
Property Sub-Type Condo,Townhouse-Ranch
Property Description
Location
State IL
County Mchenry
Area Holiday Hills / Johnsburg / Mchenry / Lakemoor / Mccullom Lake / Sunnyside / Ringwood
Rooms
Basement None
Interior
Interior Features Wood Laminate Floors, Laundry Hook-Up in Unit
Heating Natural Gas, Forced Air
Cooling Central Air
Fireplace N
Appliance Range, Microwave, Dishwasher, Refrigerator
Laundry In Unit
Exterior
Exterior Feature End Unit
Parking Features Attached
Garage Spaces 2.0
Amenities Available Park
Roof Type Asphalt
Building
Dwelling Type Attached Single
Story 1
Sewer Public Sewer
Water Public
New Construction false
Schools
Elementary Schools Hilltop Elementary School
Middle Schools Mchenry Middle School
High Schools Mchenry Campus
School District 15 , 15, 156
Others
HOA Fee Include Lawn Care,Snow Removal
Ownership Fee Simple w/ HO Assn.
Special Listing Condition None
Pets Allowed Cats OK, Dogs OK
Virtual Tour https://youtu.be/N9bGrCtqTjo

"My job is to find and attract mastery-based agents to the office, protect the culture, and make sure everyone is happy! "






