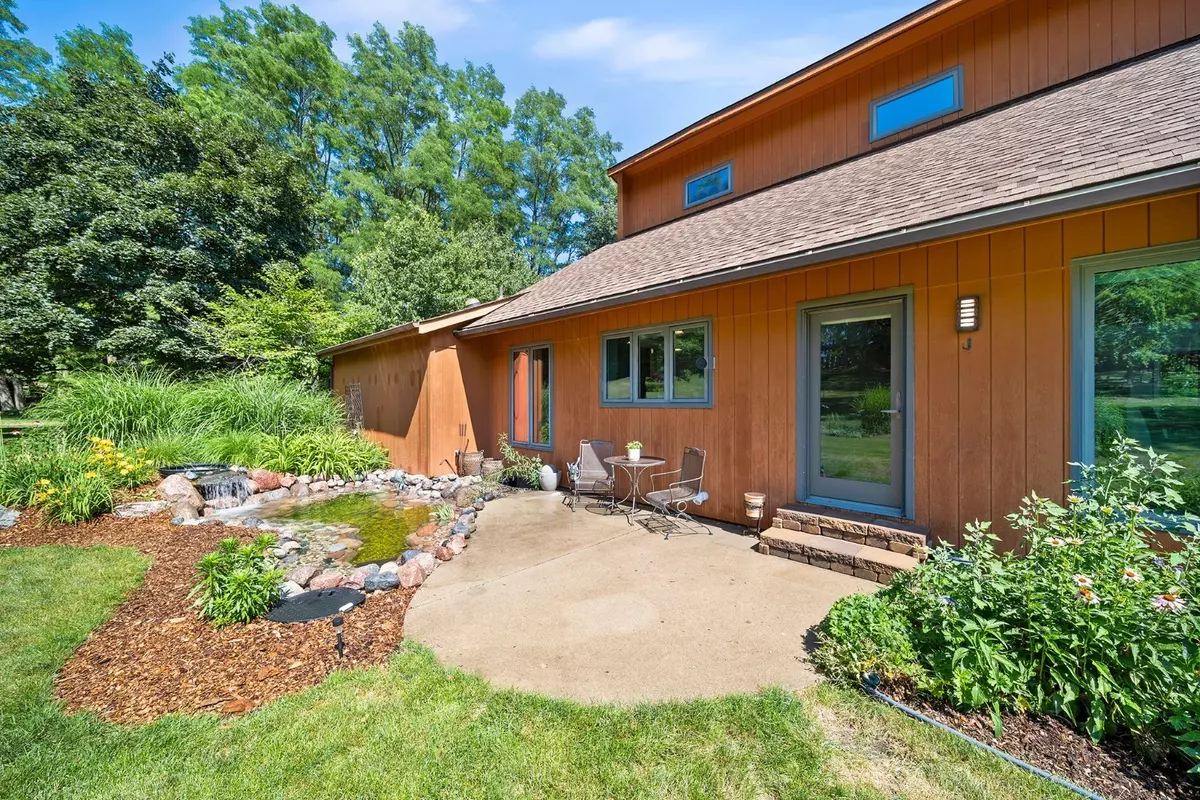3 Beds
2 Baths
2,060 SqFt
3 Beds
2 Baths
2,060 SqFt
Key Details
Property Type Other Rentals
Sub Type Residential Lease
Listing Status Active
Purchase Type For Rent
Square Footage 2,060 sqft
MLS Listing ID 12262713
Bedrooms 3
Full Baths 2
Year Built 1982
Available Date 2025-01-01
Lot Dimensions 441X586X396X52X579
Property Sub-Type Residential Lease
Property Description
Location
State IL
County Kane
Area Elgin
Rooms
Basement Full
Interior
Heating Electric, Baseboard, Radiant, Sep Heating Systems - 2+, Indv Controls, Zoned
Cooling Central Air
Fireplace N
Exterior
Parking Features Attached
Garage Spaces 2.0
Building
Dwelling Type Residential Lease
Sewer Septic-Private
Water Private Well
Schools
Elementary Schools Country Trails Elementary School
Middle Schools Prairie Knolls Middle School
High Schools Central High School
School District 301 , 301, 301
Others
Pets Allowed Additional Pet Rent, Cats OK, Dogs OK, Size Limit

"My job is to find and attract mastery-based agents to the office, protect the culture, and make sure everyone is happy! "






