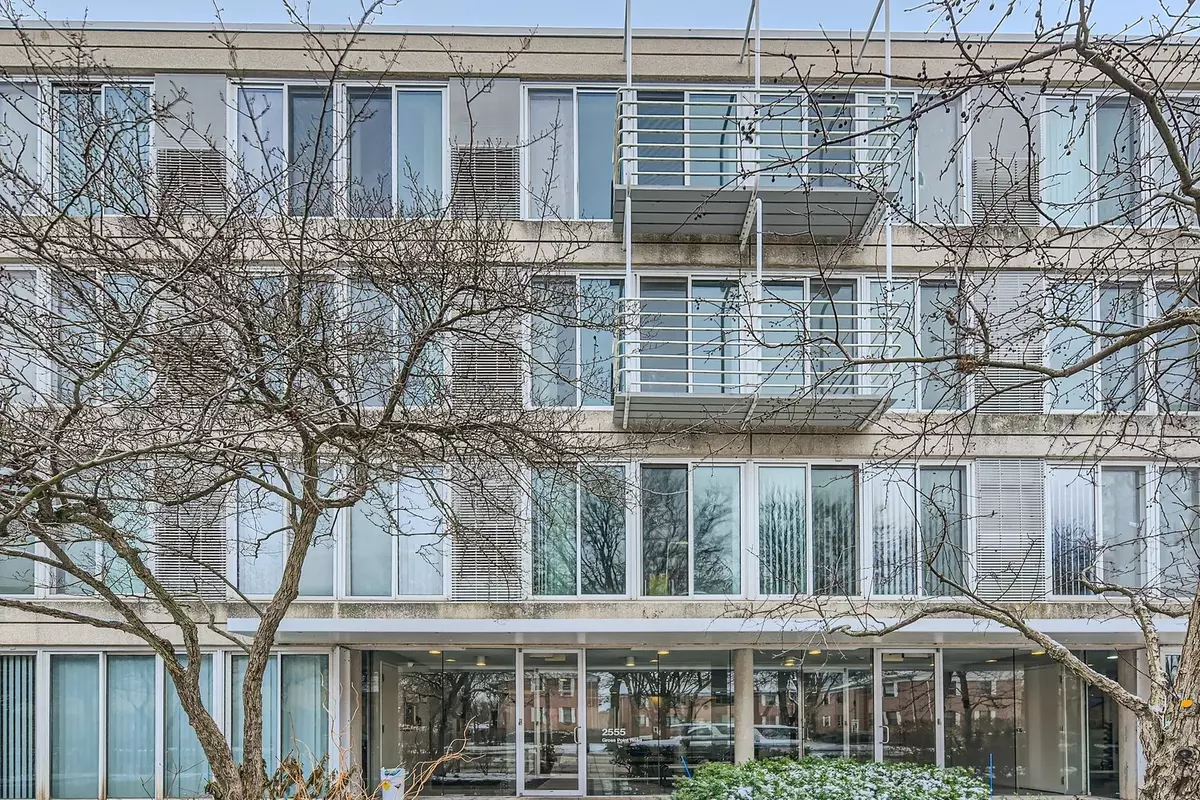2 Beds
2 Baths
1,100 SqFt
2 Beds
2 Baths
1,100 SqFt
Key Details
Property Type Condo
Sub Type Condo
Listing Status Active
Purchase Type For Sale
Square Footage 1,100 sqft
Price per Sqft $308
Subdivision North Pointe
MLS Listing ID 12261022
Bedrooms 2
Full Baths 2
HOA Fees $520/mo
Rental Info Yes
Year Built 1991
Annual Tax Amount $6,494
Tax Year 2023
Lot Dimensions COMMON
Property Description
Location
State IL
County Cook
Area Evanston
Rooms
Basement None
Interior
Interior Features Elevator, Laundry Hook-Up in Unit, Storage
Heating Natural Gas, Forced Air, Indv Controls
Cooling Central Air
Fireplace N
Appliance Range, Microwave, Dishwasher, Refrigerator, Washer, Dryer, Disposal
Exterior
Exterior Feature Balcony, Patio
Parking Features Attached
Garage Spaces 1.0
Amenities Available Elevator(s), Exercise Room, On Site Manager/Engineer, Party Room, Indoor Pool, Security Door Lock(s)
Building
Lot Description Common Grounds, Landscaped, Pond(s)
Dwelling Type Attached Single
Story 4
Sewer Public Sewer
Water Lake Michigan
New Construction false
Schools
Elementary Schools Willard Elementary School
Middle Schools Haven Middle School
School District 65 , 65, 202
Others
HOA Fee Include Water,Parking,Insurance,Exercise Facilities,Pool,Exterior Maintenance,Lawn Care,Scavenger,Snow Removal
Ownership Condo
Special Listing Condition None
Pets Allowed Cats OK, Dogs OK, Number Limit

"My job is to find and attract mastery-based agents to the office, protect the culture, and make sure everyone is happy! "






