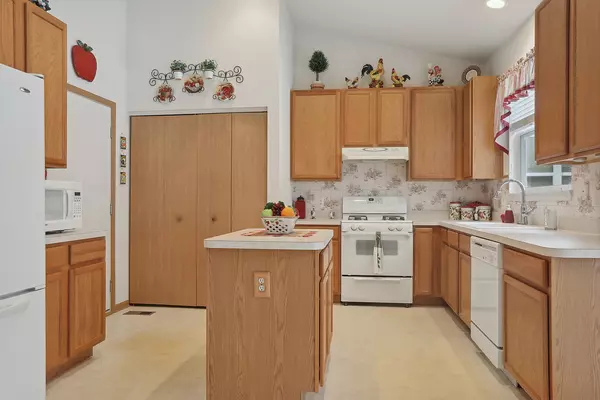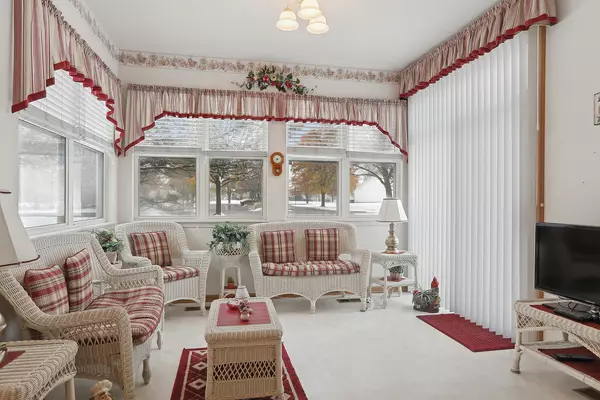2 Beds
2 Baths
1,700 SqFt
2 Beds
2 Baths
1,700 SqFt
Key Details
Property Type Townhouse
Sub Type Townhouse-Ranch
Listing Status Active Under Contract
Purchase Type For Sale
Square Footage 1,700 sqft
Price per Sqft $170
Subdivision Grand Haven
MLS Listing ID 12213579
Bedrooms 2
Full Baths 2
HOA Fees $439/mo
Year Built 2003
Annual Tax Amount $5,872
Tax Year 2023
Lot Dimensions 46X58
Property Description
Location
State IL
County Will
Area Romeoville
Rooms
Basement None
Interior
Interior Features Vaulted/Cathedral Ceilings, First Floor Bedroom, First Floor Full Bath, Laundry Hook-Up in Unit, Walk-In Closet(s), Ceiling - 9 Foot, Open Floorplan, Pantry
Heating Natural Gas, Forced Air
Cooling Central Air
Fireplace N
Appliance Range, Microwave, Dishwasher, Refrigerator, Washer, Dryer, Disposal
Laundry Gas Dryer Hookup, In Unit
Exterior
Exterior Feature Storms/Screens, Other
Parking Features Attached
Garage Spaces 2.0
Amenities Available Exercise Room, Health Club, Park, Party Room, Indoor Pool, Pool, Tennis Court(s)
Roof Type Asphalt
Building
Lot Description Landscaped
Dwelling Type Attached Single
Story 1
Sewer Public Sewer, Sewer-Storm
Water Public
New Construction false
Schools
High Schools Lockport Township High School
School District 88 , 88, 205
Others
HOA Fee Include Insurance,Security,Clubhouse,Exercise Facilities,Pool,Exterior Maintenance,Lawn Care,Scavenger,Snow Removal
Ownership Fee Simple w/ HO Assn.
Special Listing Condition None
Pets Allowed Cats OK, Dogs OK

"My job is to find and attract mastery-based agents to the office, protect the culture, and make sure everyone is happy! "






