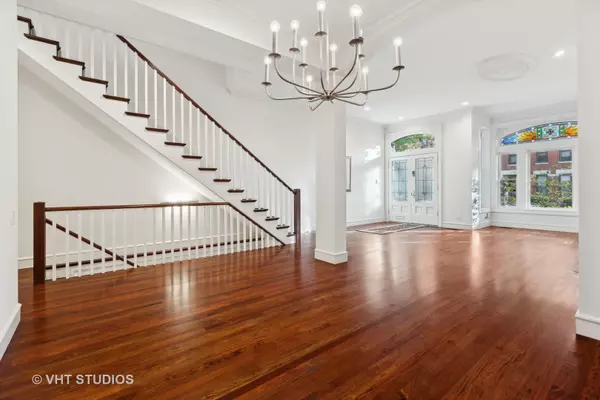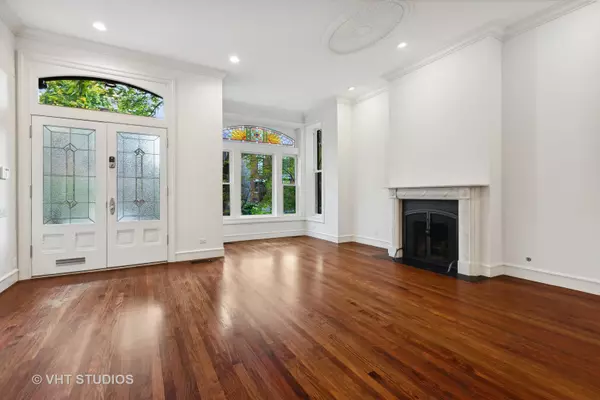
6 Beds
5.5 Baths
4,800 SqFt
6 Beds
5.5 Baths
4,800 SqFt
Key Details
Property Type Single Family Home
Sub Type Detached Single
Listing Status Active
Purchase Type For Sale
Square Footage 4,800 sqft
Price per Sqft $510
MLS Listing ID 12214715
Style Victorian
Bedrooms 6
Full Baths 5
Half Baths 1
Year Built 1890
Annual Tax Amount $63,508
Tax Year 2023
Lot Dimensions 24 X 125
Property Description
Location
State IL
County Cook
Area Chi - Lincoln Park
Rooms
Basement Full, English
Interior
Interior Features Bar-Wet
Heating Natural Gas, Forced Air, Zoned
Cooling Central Air, Zoned
Fireplaces Number 2
Fireplaces Type Wood Burning, Gas Starter, Decorative
Fireplace Y
Appliance Double Oven, Range, Microwave, Dishwasher, High End Refrigerator, Freezer, Washer, Dryer, Disposal, Wine Refrigerator, Range Hood
Exterior
Exterior Feature Deck
Garage Detached
Garage Spaces 2.0
Waterfront false
Roof Type Asphalt,Rubber
Building
Dwelling Type Detached Single
Sewer Public Sewer
Water Lake Michigan
New Construction false
Schools
Elementary Schools Oscar Mayer Elementary School
High Schools Lincoln Park High School
School District 299 , 299, 299
Others
HOA Fee Include None
Ownership Fee Simple
Special Listing Condition None


"My job is to find and attract mastery-based agents to the office, protect the culture, and make sure everyone is happy! "






