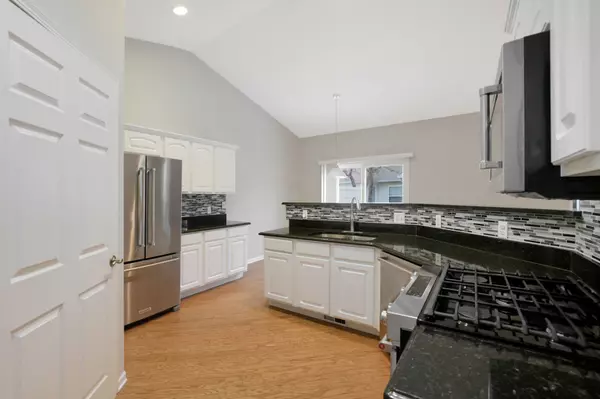2 Beds
2 Baths
1,565 SqFt
2 Beds
2 Baths
1,565 SqFt
Key Details
Property Type Townhouse
Sub Type Townhouse-Ranch
Listing Status Active
Purchase Type For Sale
Square Footage 1,565 sqft
Price per Sqft $175
Subdivision Grand Haven
MLS Listing ID 12214254
Bedrooms 2
Full Baths 2
HOA Fees $440/mo
Year Built 2004
Annual Tax Amount $5,631
Tax Year 2023
Lot Dimensions 0.06
Property Description
Location
State IL
County Will
Area Romeoville
Rooms
Basement None
Interior
Interior Features Vaulted/Cathedral Ceilings, First Floor Bedroom, First Floor Laundry, Walk-In Closet(s), Granite Counters
Heating Natural Gas
Cooling Central Air
Fireplaces Number 1
Fireplace Y
Appliance Range, Microwave, Dishwasher, Refrigerator, Washer, Dryer, Disposal, Stainless Steel Appliance(s)
Exterior
Parking Features Attached
Garage Spaces 2.0
Building
Dwelling Type Attached Single
Story 1
Water Public
New Construction false
Schools
School District 202 , 202, 202
Others
HOA Fee Include Insurance,Security,Clubhouse,Exercise Facilities,Pool,Lawn Care,Snow Removal
Ownership Fee Simple w/ HO Assn.
Special Listing Condition None
Pets Allowed Cats OK, Dogs OK, Number Limit

"My job is to find and attract mastery-based agents to the office, protect the culture, and make sure everyone is happy! "






