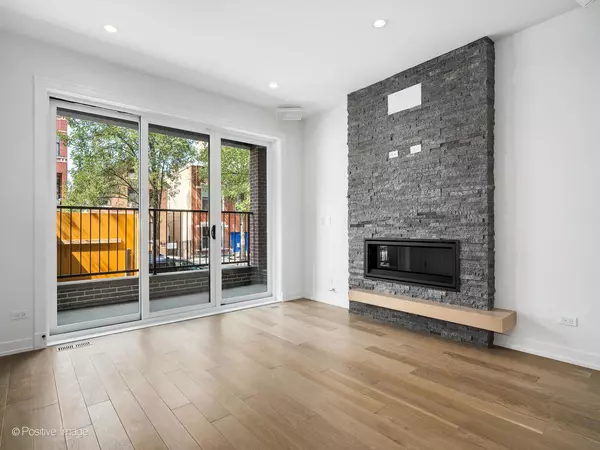
4 Beds
3.5 Baths
4 Beds
3.5 Baths
OPEN HOUSE
Sat Nov 23, 11:00am - 1:00pm
Sun Nov 24, 11:00am - 1:00pm
Key Details
Property Type Condo
Sub Type Condo-Duplex
Listing Status Active
Purchase Type For Sale
MLS Listing ID 12213610
Bedrooms 4
Full Baths 3
Half Baths 1
HOA Fees $350/mo
Rental Info Yes
Year Built 2024
Tax Year 2023
Lot Dimensions PER SURVEY
Property Description
Location
State IL
County Cook
Area Chi - West Town
Rooms
Basement Full
Interior
Interior Features Hardwood Floors, Heated Floors, First Floor Laundry, Built-in Features, Walk-In Closet(s), Ceiling - 10 Foot, Dining Combo
Heating Natural Gas
Cooling Central Air
Fireplaces Number 1
Fireplaces Type Gas Log
Fireplace Y
Appliance Microwave, Dishwasher, High End Refrigerator, Washer, Dryer, Disposal, Wine Refrigerator, Cooktop, Built-In Oven, Range Hood, Water Purifier, Gas Cooktop, Intercom, Wall Oven
Laundry In Unit
Exterior
Exterior Feature Balcony, Deck, Storms/Screens, Cable Access
Garage Detached
Garage Spaces 1.0
Amenities Available Intercom
Waterfront false
Roof Type Rubber
Building
Dwelling Type Attached Single
Story 2
Foundation No
Sewer Public Sewer
Water Lake Michigan, Public
New Construction true
Schools
School District 299 , 299, 299
Others
HOA Fee Include Water,Insurance,Exterior Maintenance,Scavenger
Ownership Condo
Special Listing Condition None
Pets Description Cats OK, Dogs OK


"My job is to find and attract mastery-based agents to the office, protect the culture, and make sure everyone is happy! "






